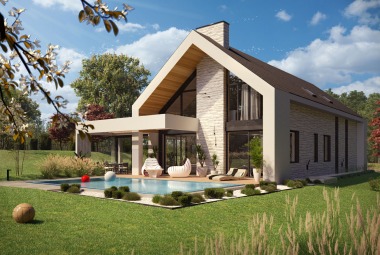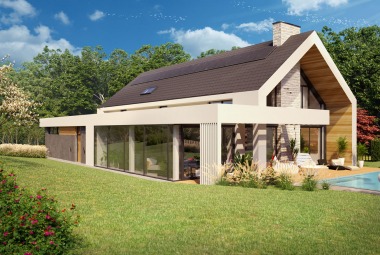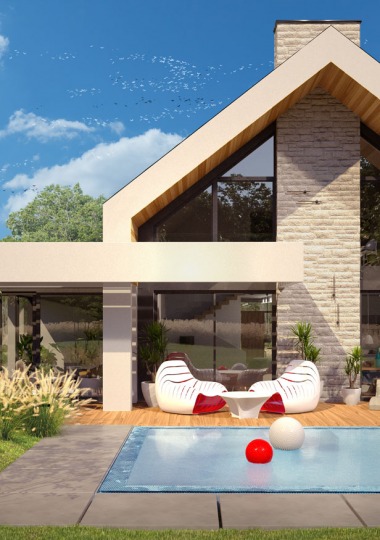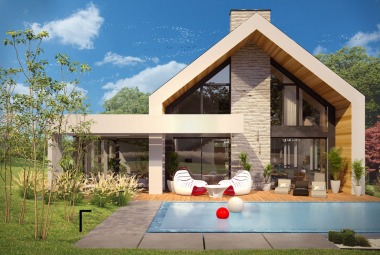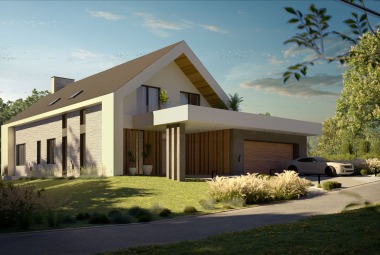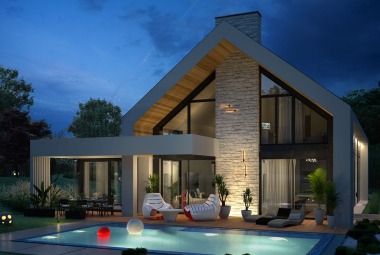What is a barn house? It is primarily the realization of the dream of creating your own home where everything will be as you like. A gable roof with a hidden gutter and a recessed gable wall is the archetype of a typical European house as well as its interpretation in terms of modern trends. In this case, the elevations were partially finished with stone found in the area – Jurassic limestone. Façade additions are natural oak boards and graphite-colored sintered plates. On the south side there is a garage and a utility area with a large terrace, while on the north side there is a living area with an open living room and kitchen. In the attic there are bedrooms and children’s rooms.


