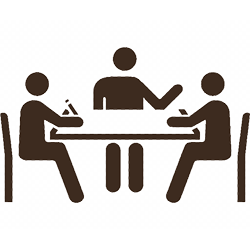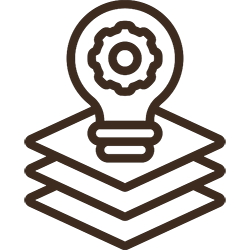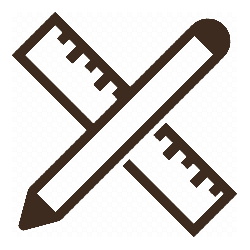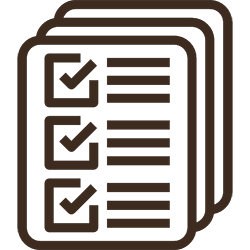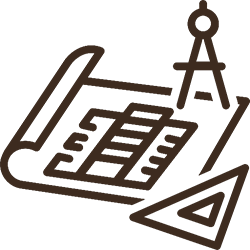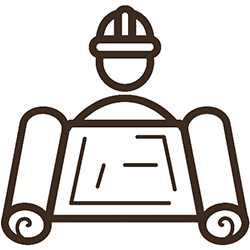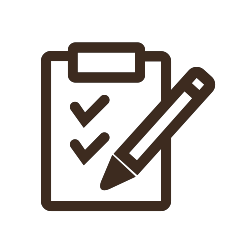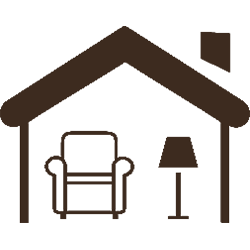
Our offer for architectural projects is very wide. We approach every project and customer needs individually because there are never the same plots or formal and legal conditions. We try to make the entire process as complex and burden as possible – continuouslyt o make the quality of the provided services at a high level. Before beginning any activities, we verify that our target plot includes a local spatial development plan. if yes, we can begin immediately to action. Otherwise, the conditions of construction and land development document should be obtained. In this case we take action to obtain this document in the fastest time possible and then we go to work!
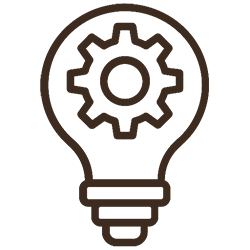
Thanks to this we will get to know eachother soon :)
