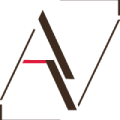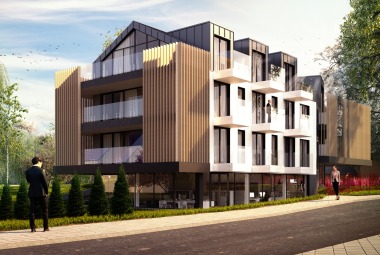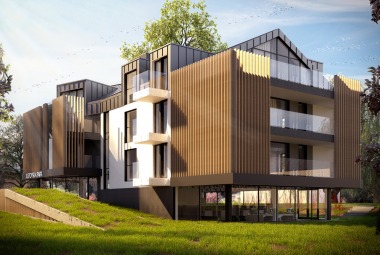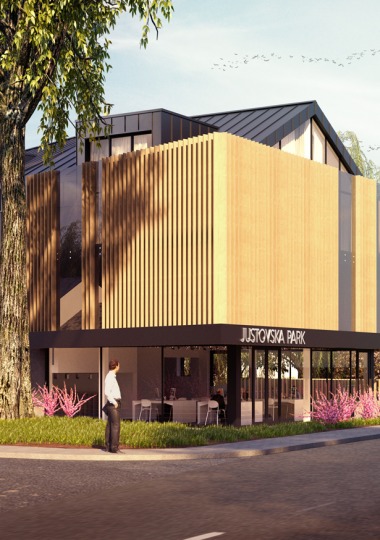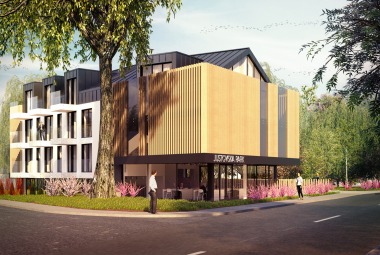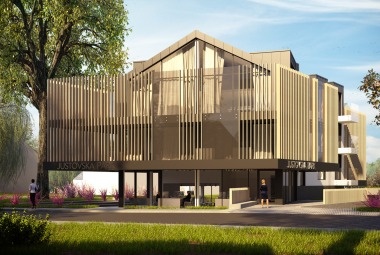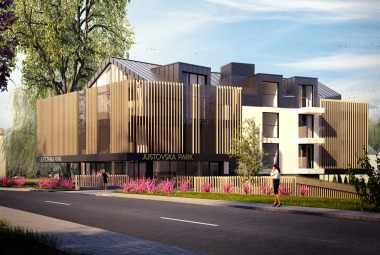At ul. Królowej Jadwigi, we designed a building that is a superstructure and extension to the existing facility. The ground floor is to be intended for service or commercial premises, and the upper floors will remain residential. A characteristic element here are panoramic balconies covered with an openwork façade consisting of aluminum profiles, with a print imitating faithfully natural oak. Large glazing at the front gives a great view and a lot of light. The longitudinal façades were formed by numerous dormers and shifts. Thanks to this, we gained usable space, which pleased the investor very much. The concept was developed together with the Artdesign interior studio. The project is currently at the stage of obtaining a building permit.

