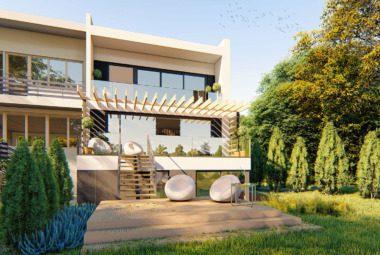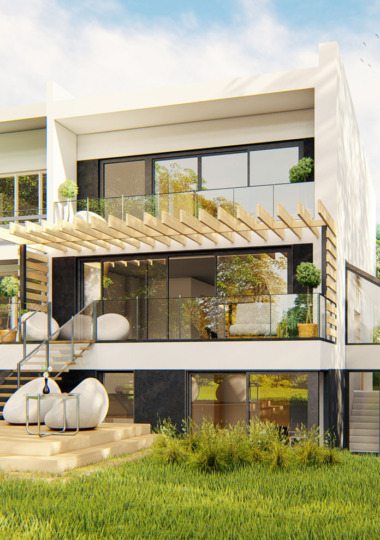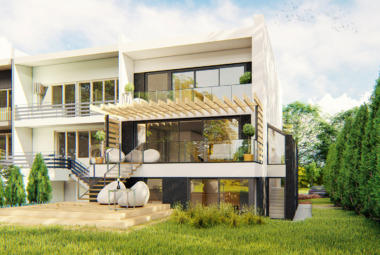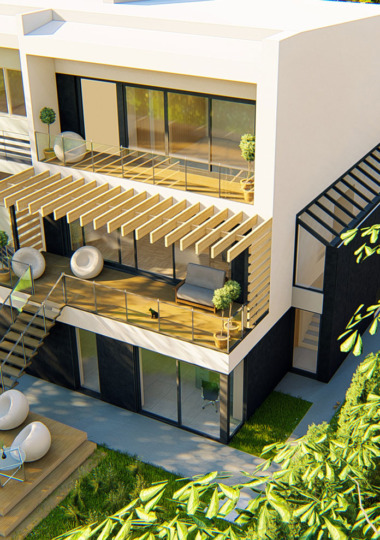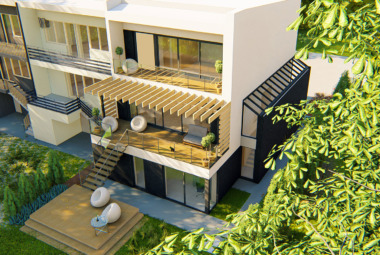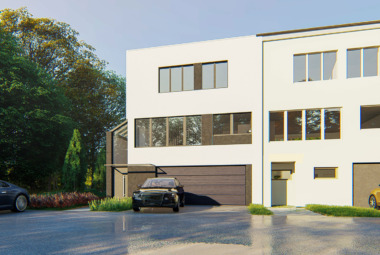The reconstruction of a post-communist terraced house was a challenge in terms of construction and aesthetics. The external body has been enriched with a garden terrace, which can be reached by elegant stairs from the first floor. The first floor has a loggia covered with a pergola on which ivy will eventually spread. The rooms on each floor have panoramic windows overlooking the beautiful garden. On the left side of the building, the expansion included additional stairs leading directly from the area in front of the building to the mezzanine and ground floor. The extended elements were clad with anthracite-colored quartz sinters.


