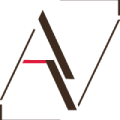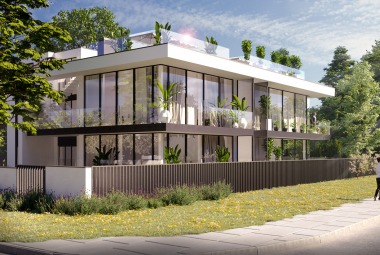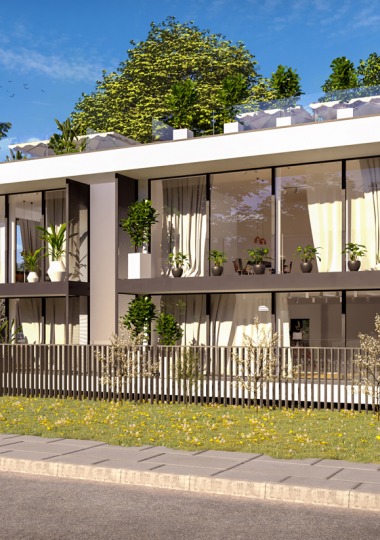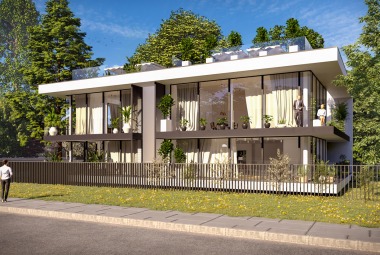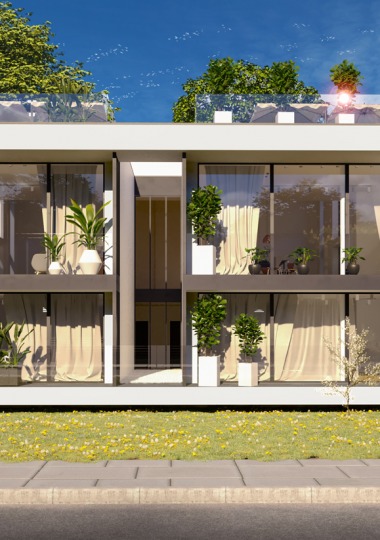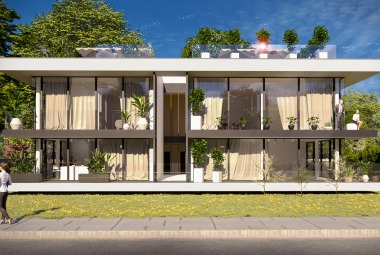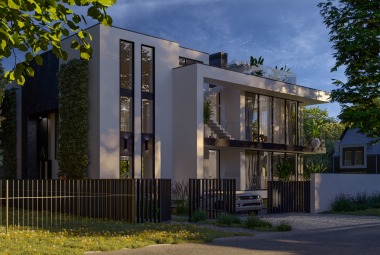The light and modernist shape of a single-family house on Wyryw-Furgalskiego Street will soon decorate one of the main access roads to Krakow. The extension and reconstruction of an existing building is one of the three topics from the same investor. Both segments are divided by a recess and a skylight. The main entrance was on the north side. The elevation on this side was clad with large-format panels, which emphasized the entrance. Additionally, shade-loving ivy climbs along the façade. The lower slab of the building under construction has no direct connection with the ground, which gives the effect of levitation over the ground. The concept was developed together with the Artdesign interior studio. The project is currently at the stage of obtaining a building permit.

