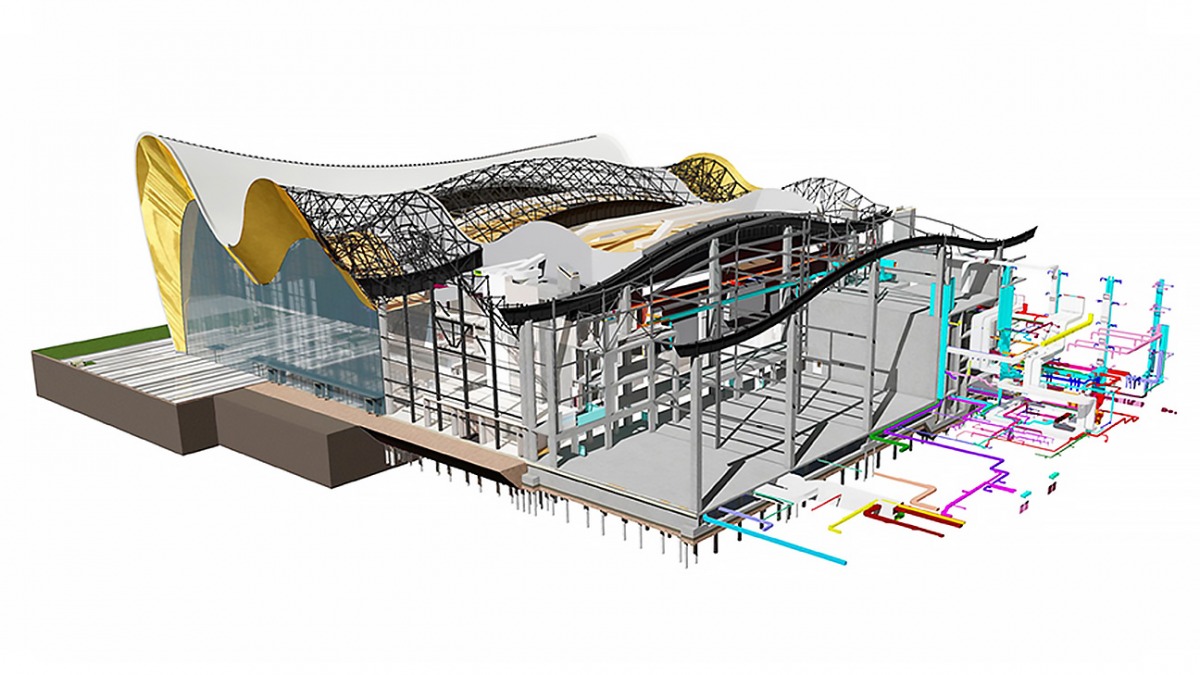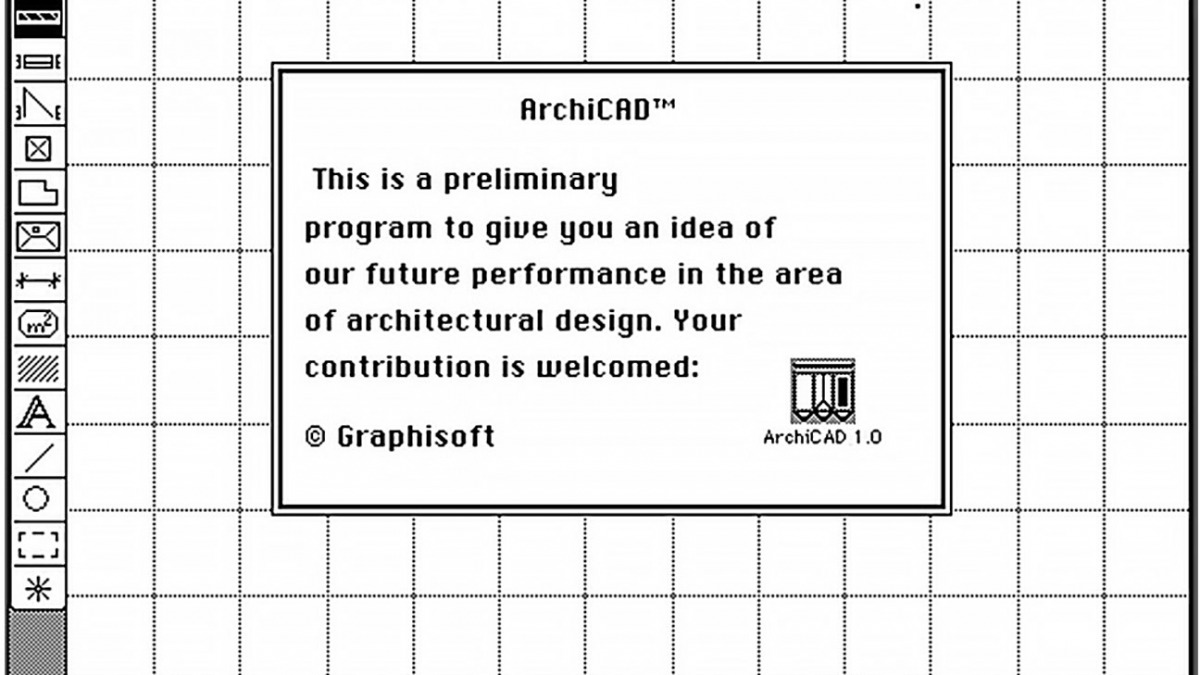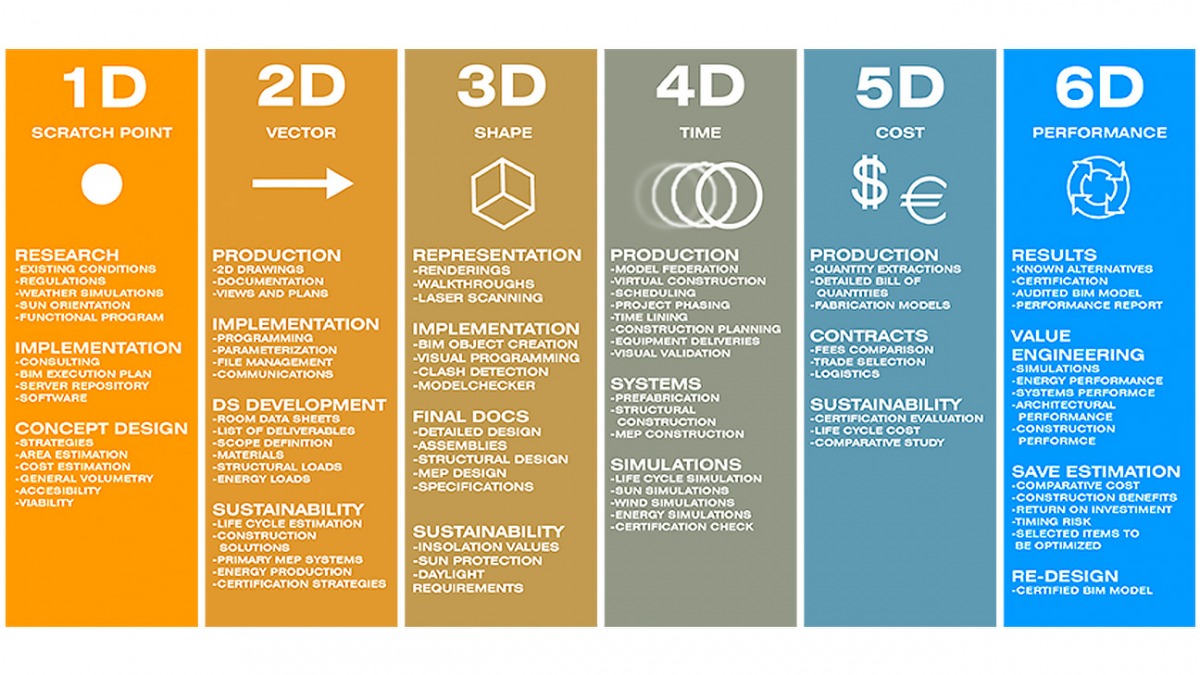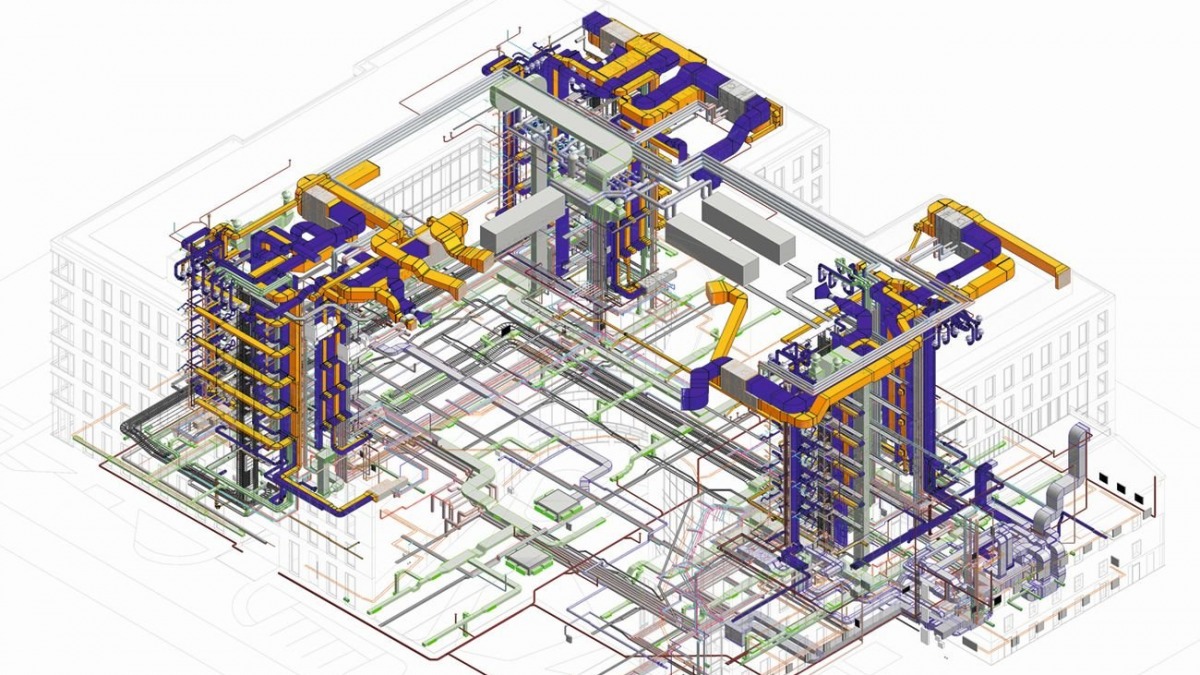
BIM technology has revolutionized the world and the architecture market. This is a change so big that it is compared to the digitization of the design process in the late 80’. You can find out what has changed so far and what has happened to Building Information Modeling in the following article.
Until 40 years ago, no architect dreamed of rows of computers instead of drawing boards in his studio. After Microsoft released the Windows operating system and then introduced the first Computer Aided Design (CAD) programs, the digital way of designing and preparing technical documentation was gaining more and more interest. Autodesk CAD software were created for drafting technicians working in not only construction and design companies, but also in factories and plants producing mechanical equipment or airplanes. They made it possible to enter data on an ongoing basis into the project file and then save and correct it without having to restart the drawing process. In addition to this major advantage, they introduced mirrored measurement, volume counting, 3D modeling and visualization tools. However, these programs had their drawbacks. The options available in the interfaces were intended to draw technical strikes and did not follow the architects’ way of thinking. The sets of construction drawings had to be corrected “manually” at each change or revision, that is, if the window changed in the facade, it had to be corrected also on the floor plan of the appropriate floor. If the area of the room changed, it was necessary to calculate its value separately and enter new numbers into the table. There are usually hundreds of corrections and each time all data had to be changed in the appropriate number of places to make this correction. It was also noticed that students learning design in these software programs have a lower level of concentration and it is harder for them to find themselves in the maze of graphic information. Often, when zooming out and zooming in on the screen, they grab new things, not ending the old ones, and as you know, this way of working leads to frequent mistakes or even omissions. The above resulted in an increase of costs of the construction due to the lack of coordination of information on the line construction – design studio and many modifications of the building elements. It’s better to go back to hand drawing on tracing paper – a person just thinks more at the beginning of drawing in order to get the final effect of work at the appropriate level.

BIM came to the rescue. Building Information Modeling has triumphed as a technology thanks to solving these problems and approaching investments in a more interactive and accessible way for people participating in the construction process. Thanks to BIM, we become virtual participants of all design and execution stages. Remote viewing of the 3D model contains elements, each of which has described parameters and output information, such as volume, material, location and even cost or, in the case of specific things, the name of the manufacturer. Elements are edited on the basis of introducing a new parameter or correction. A given object – as if by magic – changes everywhere, in every possible view and drawing. As a result, the architect is more relieved and has more time to devote to other issues in his profession. Following this way of thinking, we can draw an entire wall on the projection with one mouse stroke, which has the appropriate information such as the number of layers, their thickness and material, and even the thermal transmittance coefficient. This one stroke on the projection generates a 3D model of the wall so we can see it in a perspective view. As you may have already guessed, it is also possible to “cut” these elements in any place and at any angle. This gives you a great opportunity to control what is happening in your project on an ongoing basis and communication between all investment participants becomes more convenient and easier. In addition, the investor and contractor are supported by a number of platforms that enable the information contained in the BIM model to be read on a regular basis. If any correction is introduced by the architect, this change is automatically visible in every possible unit of information at the recipient and on the construction site.

During the development of BIM, appropriate standards for project work and data transfer were born. The first countries to introduce such a taxonomy were the USA and Great Britain, where currently every public and private facility with a structure more complicated than a single-family house must be made with the help of the discussed technology. The governments of these countries understood very early on the benefits of introducing such a law. The biggest advantages for the economy are the increased speed of construction works, the possibility of more accurate costing at the concept stage, lower risk of construction collisions and the lack of bad coordination at the construction site.
BIM is performed in degrees of accuracy. “Level of Detail” (LOD) is the level of detailing the parameters of elements and information entered into the interactive model. Each level is described and standardized to suit the investor’s requirements and the project cycle. While the concept of the office building will be made at the LOD2 level, at a later stage the building should be modeled to the accuracy of LOD4 and even LOD5 – so as to respond to the contractor’s needs on the construction site and meet the exact bill of quantities. This is a much needed solution. For example, the conceptual design does not require a batch of reinforcing steel and the demand for this material can be defined very generally, usually in kg per m3 of structural concrete. The accuracy of the model and its parameters, at the LOD2 level, does not provide for the introduction of each member connection separately, while in the further design process, solving these issues is very useful. The contractor, having the possibility to view the arrangement of bars in the reinforced concrete structure in every place of the building in the 3D perspective, has full control over the construction. The number of collisions and errors is reduced by about 80% compared to the implementation of investments made from flat 2D drawings.
And what is the inter-branch cooperation like …? In Poland, this topic is still open and most medium and small design studios have not introduced BIM to their offer until today. This phenomenon is quite burdensome for investors and architects, especially if we are looking for an industry designer at the same price as in the past. Installers and constructors are still working in 2D CAD technology. The architect receives flat drawings from his subcontractors, which then he has to process and check in the BIM model. In the case of full integration – the so-called 3D level – architect only needs to properly import the file in .ifc format and enter the appropriate commands to check the model from a cooperating office. BIM software automatically analyzes received data and checks for collisions.
The hope for accelerating this specific transformation is the future introduction by the Ministry of Infrastructure of appropriate regulations requiring the investor to order a project at the level of full 3D integration and disseminating knowledge about this technology through education and information campaigns.
Since we have everything in 3D and we have the ability to compile every object in the scene, why not plan the development of the construction site … and even not predict the construction process precisely and embed it in the timeline (4D level). Since we introduce every possible information into all elements in the project, why not to immediately include the maintenance instructions for the steel beam or even a name of the manufacturer, cost of a given office furniture and the method of its use (5D level).
BIM is the present and the technology of tomorrow. It opens new paths of development for everyone related to the construction and engineering industry. While in the past, the greatest amount of work and mobilization of the team fell on the final stages, until the start of construction, now the pre-planning and organization of the team and working time are of key importance. The selection of technologies, materials and manufacturers takes place during the conceptual design, thanks to which we have greater control over everything in the remaining design phases, such as construction design or detailed design. There is no denying that the documentation made in the above way will be more expensive. The amount of energy put into the project is greater despite speeding up the process – we just think and plan more J. The use of software designed for these advanced activities also requires more qualified designers. The price translates into the quality of the services provided, and this “is programming” the construction site, where the number of errors and corrections significantly decreases. Thanks to this, we can order appropriate materials in advance, stay within the planned budget and avoid many inaccuracies.
We see enormous potential in BIM and our mission is to make the best use of its possibilities. If you are interested in the above article, have an investment planned and you want to have full control over it, please contact us. We will be happy to answer your questions.
I encourage you to like us on Facebook or Instagram using the icons below.
Greeting,
Łukasz Kinaszewski


