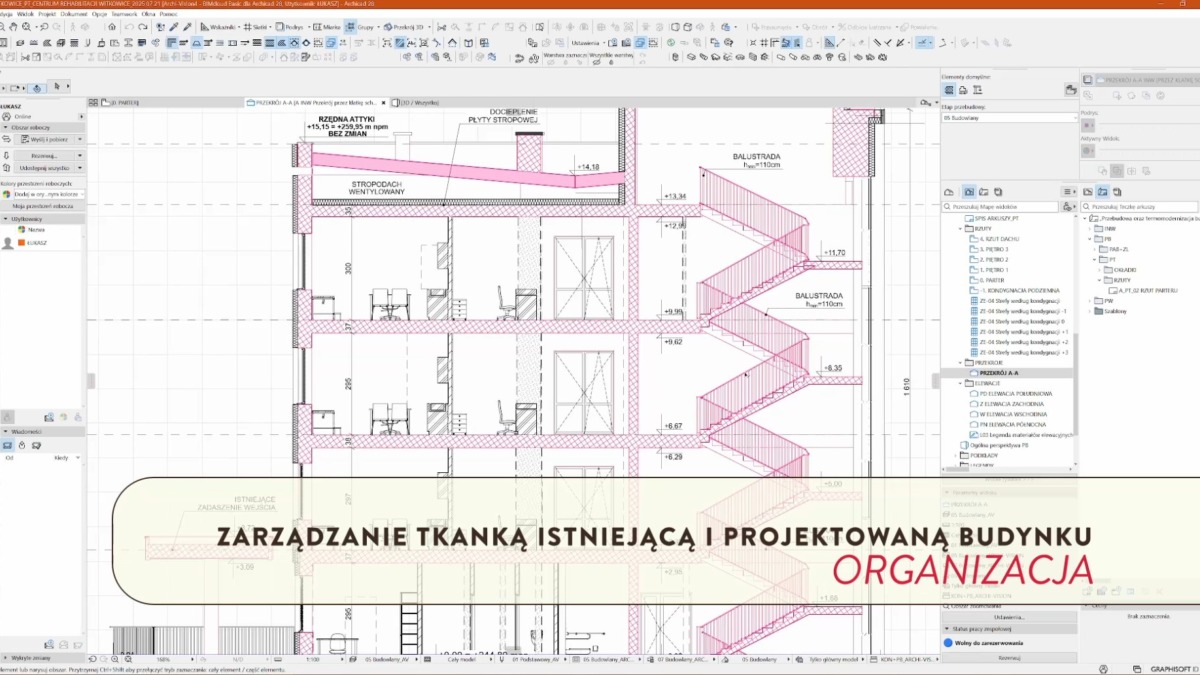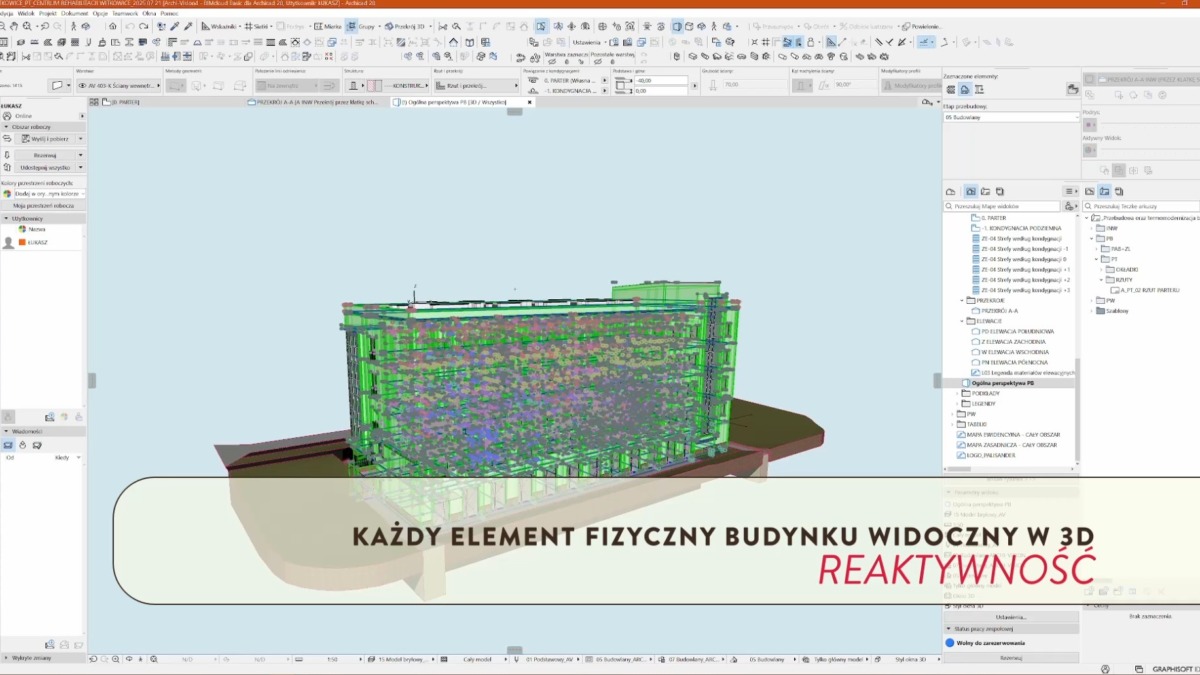Contemporary architecture and investment processes are undergoing constant technological transformation. One of the most significant tools driving this change is the methodology based on Building Information Modeling (BIM). Initially treated as a novelty or an alternative to traditional design, it is now increasingly becoming the standard for design, construction, and management teams.
BIM is not simply 3D modeling. It is, above all, a systematic approach to working with data, where each design object is both geometry and a data container functioning within a network of spatial, semantic, and technical relationships.
1. A System Instead of Drawings – What BIM Methodology Means
The BIM methodology assumes that an architectural design is a dynamic database, not a collection of disconnected drawings. Each element—from a partition wall to window joinery or a structural beam—functions as a parametric object. This means it carries not only geometric information but also a defined set of properties assigned by the designer: material, layer composition, thermal transmittance, weight, unit cost, regulatory status (e.g. “existing,” “to be demolished,” “new design”) and more.
A fundamental aspect of BIM is the connection between all views. Vertical sections, elevations, and floor plans are not separate drawings but different views of the same data model. A change introduced in one view is automatically reflected across all others. This eliminates many of the typical documentation errors found in traditional design workflows.
2. Structural Precision – How Objects Are Defined
BIM models are structurally ordered. Each object—regardless of scale—is classified and assigned to various data layers. A wall can be defined as a load-bearing element while simultaneously belonging to a category such as “existing” or “new.” A beam may carry attributes such as fire resistance, U-value, weight, unit cost, or even embodied carbon values.
In practice, this means that the designer does not merely draw or model, but also establishes the logic of the information that each object will carry and process throughout the building’s lifecycle—from concept to maintenance.
3. Data Segmentation in Practice – Element Status
A core component of BIM workflows is the classification of technical statuses for each part of the model. For example, in the renovation of a 1970s healthcare building being adapted into a rehabilitation hospital, elements are classified from the inventory phase onward as “existing,” “to be demolished,” or “proposed.”
This seemingly simple action has major implications. It allows the generation of discipline-specific drawings by phase, filters objects by function, and aids in cost management and scheduling. It also forms the basis for coordination with structural, MEP, and construction disciplines.

4. Consistency of Documentation – Eliminating Redundancy
In traditional design, every change—no matter how small—often requires manual updates across multiple drawings. In BIM, a single modification to an object automatically updates all associated views: plans, sections, elevations, schedules.
This single point of data entry and automatic propagation is one of BIM’s greatest advantages. It saves time and, more importantly, reduces human error in complex, multi-disciplinary projects where discrepancies can lead to serious execution issues.
5. Collaboration and Quality Control
The BIM model is a collaborative workspace for multiple teams. Software platforms enable not only inter-disciplinary integration, but also clash detection, spatial coordination, installation reach analysis, accessibility checks, daylight studies, and energy simulations. Working with such a model requires clear protocols and structured coordination, but in return enables early detection of design conflicts and better control over outcomes.
6. Spatial Narratives in Digital Form – Presentation and Decision Making
Due to the high level of geometric and semantic detail, BIM allows for realistic visualizations and 3D walkthroughs of the building long before construction begins. These are not just marketing tools; they provide a solid basis for design decisions—whether related to spatial organization, circulation, materials, or facade articulation.
This transparency enhances dialogue between stakeholders, especially when design options are presented in immersive, data-rich environments.
7. BIM Beyond Design
BIM models extend their usefulness well beyond the design phase. In construction (BIM 4D and 5D), facility management (BIM 6D), and building operation, the model becomes a long-term repository of building data. The architect’s work, then, becomes part of a much broader investment timeline, with the model passed on to contractors, facility managers, and property owners.
This shift reinforces the importance of data reliability, consistency, and logic in how the model is structured from the very beginning.
BIM methodology is not simply a technological choice—it’s a shift in how architecture is conceived, developed, and executed. It replaces a linear, drawing-based mindset with a dynamic, data-oriented way of thinking. It demands not only digital fluency but also a capacity for logical reasoning, information architecture, and long-term thinking.
In the broader perspective, methodological precision and data coherence are becoming central values in architecture—especially in projects that must be resilient, integrated, and verifiable at every stage of development.
🔗 Learn more about our work with BIM and see how we can support your project: https://archivision.com.pl
📩 Do you have a project that requires precise modeling, formal compliance, and full transparency for the investor?
Feel free to get in touch — we’ll be glad to discuss how we can assist you.
Email: studio@archivision.com.pl
Phone: +48 503 168 045

I encourage you to like us on Facebook or Instagram using the icons below.
Greeting,
Łukasz Kinaszewski

