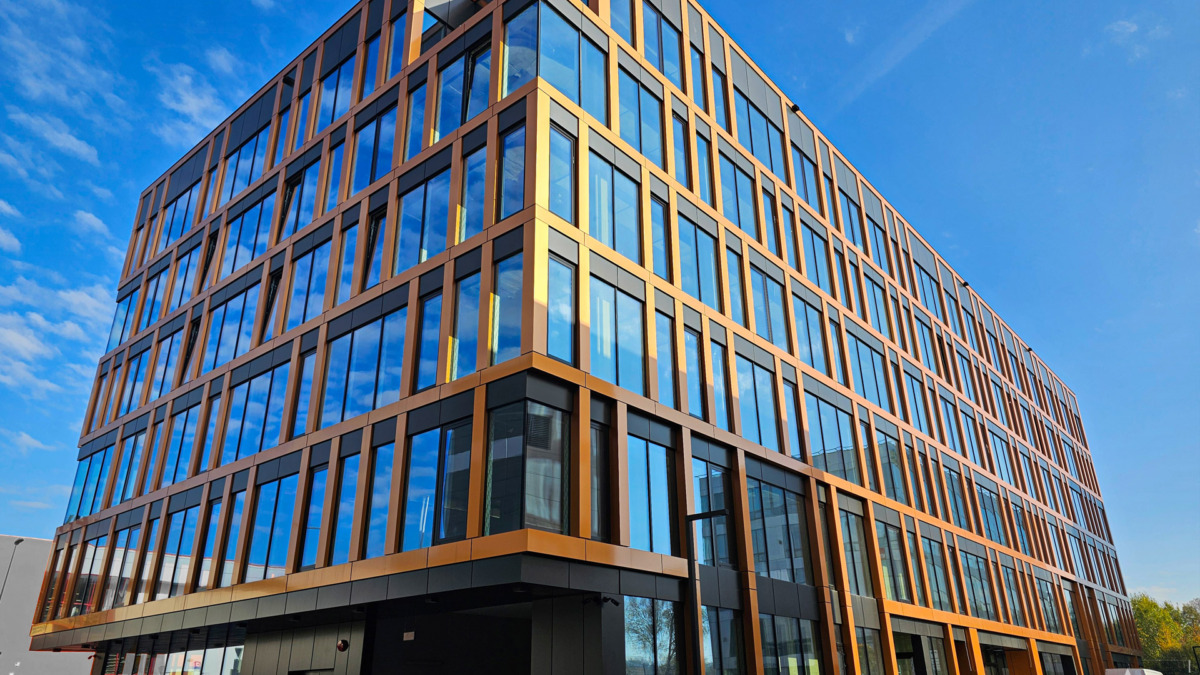
Step 1: Site Capacity Analysis – the Foundation of Every Investment
Before we even sketch the first concept, we begin with a site capacity study. This stage largely determines the success of the project.
We analyze, among others:
permissible development parameters (intensity, height, building massing),
access to public roads and utilities,
transport connections with the city,
urban and environmental conditions.
This helps us estimate the real potential of the site and advise the investor on optimal solutions. A thorough analysis also prevents costly mistakes and legal disputes later in the process.
Step 2: Concept Design – Collaboration with the Investor
This is where the vision comes to life. Together with the investor, we shape the function, spatial layout, and aesthetics of the building. It’s an intensive process, often involving several variants and compromises between the client’s expectations, technical constraints, and site conditions.
This is how Proton Ottone was born – a building with a dynamic, contemporary form. Its façade features a composition of panels in various formats, with angular corners that give the structure a sense of lightness. The hallmark of the design is the use of Alucoil Holo technology: holographic panels that shimmer with copper tones depending on the angle of sunlight.
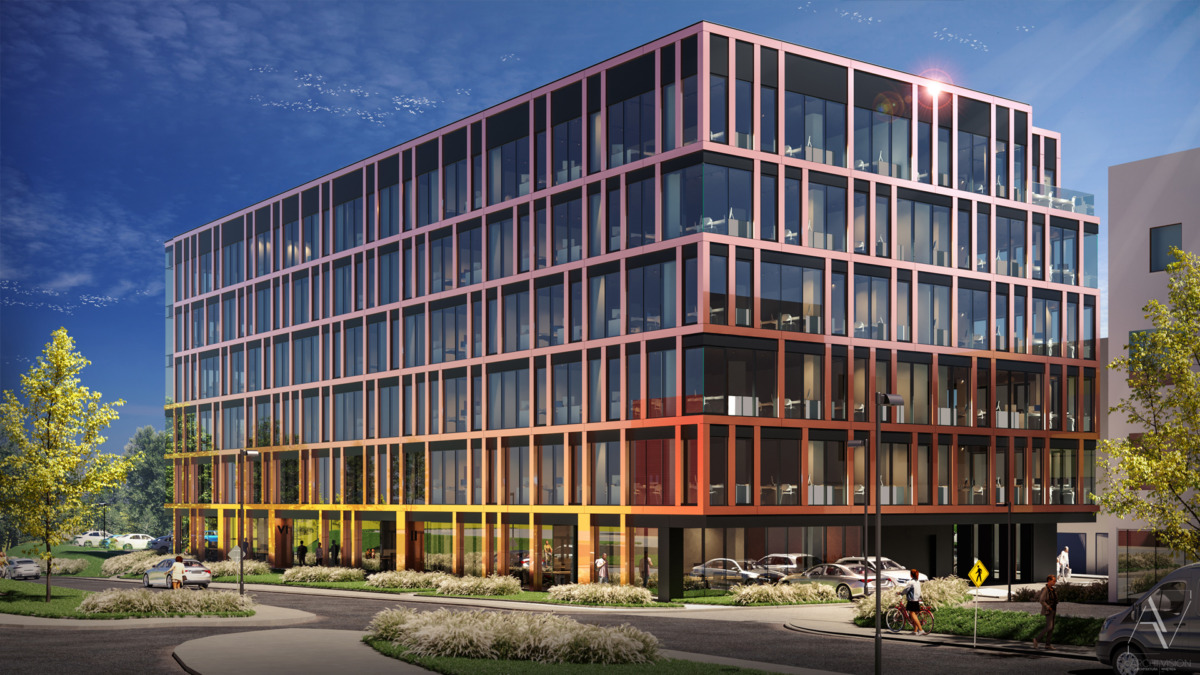
Step 3: Building Permit Design – Administrative Procedures
Once the concept has been approved, we prepare the building permit design and submit it to the planning authority. This marks the start of the formal approval process.
The documentation must comply with all national building codes and local planning regulations. Accuracy and consistency are crucial here – even minor errors can cause months of delay in obtaining permits.
Step 4: Technical and Detailed Design – Coordinating All Disciplines
After receiving the green light, we move on to detailed design work. This includes:
structural design,
sanitary, electrical, and low-voltage systems,
HVAC and fire protection systems.
At this stage, we coordinate all engineering disciplines to ensure the documentation is complete and consistent. This is where many decisions are made that directly affect user comfort and the long-term efficiency of the building.
In the case of Ottone, we implemented features such as a ventilated façade, zoned air conditioning, photovoltaic panels, access control systems, and advanced security solutions – all raising the building’s standard and market value.
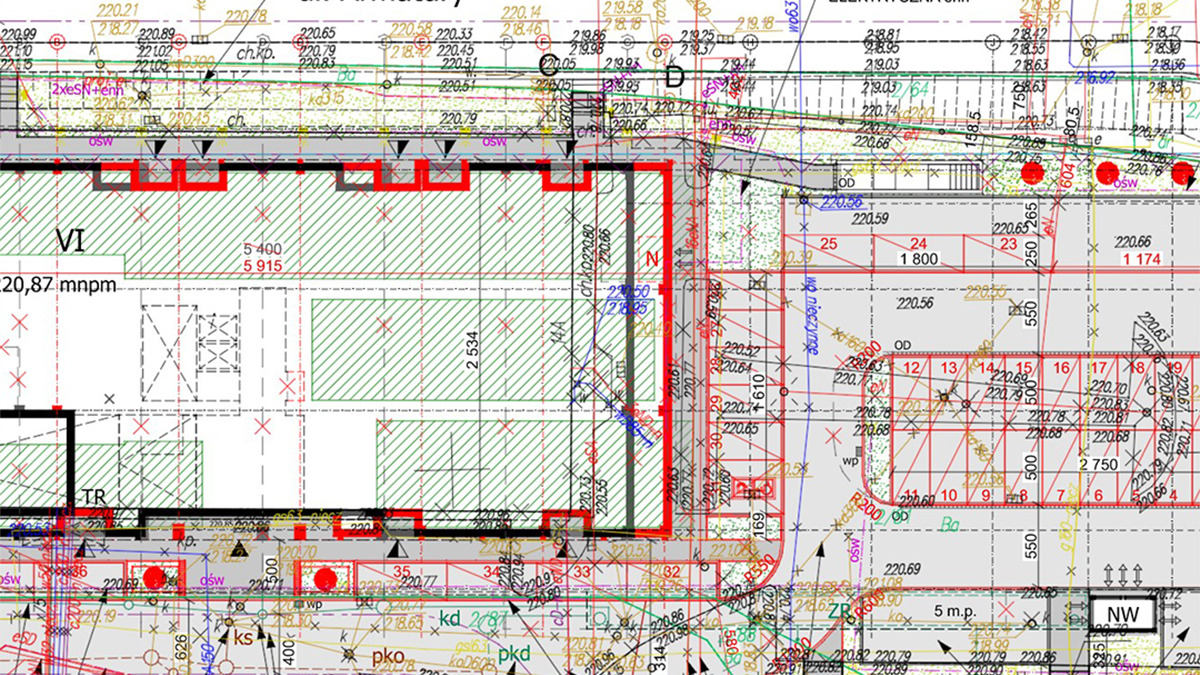
Step 5: Time to Build! – Author’s Supervision
The construction site is the ultimate test of the entire process. Our role doesn’t end with delivering documentation – we conduct author’s supervision to ensure every detail matches the design.
We verify façade installations, systems layouts, and the quality of architectural details. Our presence on-site gives the investor confidence that the project vision is executed precisely and that any issues raised by contractors are resolved without delay.
Step 6: Construction Acceptance – Formal Completion of the Process
Once construction is complete, it’s time for final acceptance and approvals. This is a key moment when the building is officially cleared for use.
We take an active role in acceptance procedures, supporting the investor in dealings with authorities and inspectors. If questions or doubts arise from controlling bodies, we provide technical expertise and help formulate accurate responses. This ensures a smooth and efficient handover process.
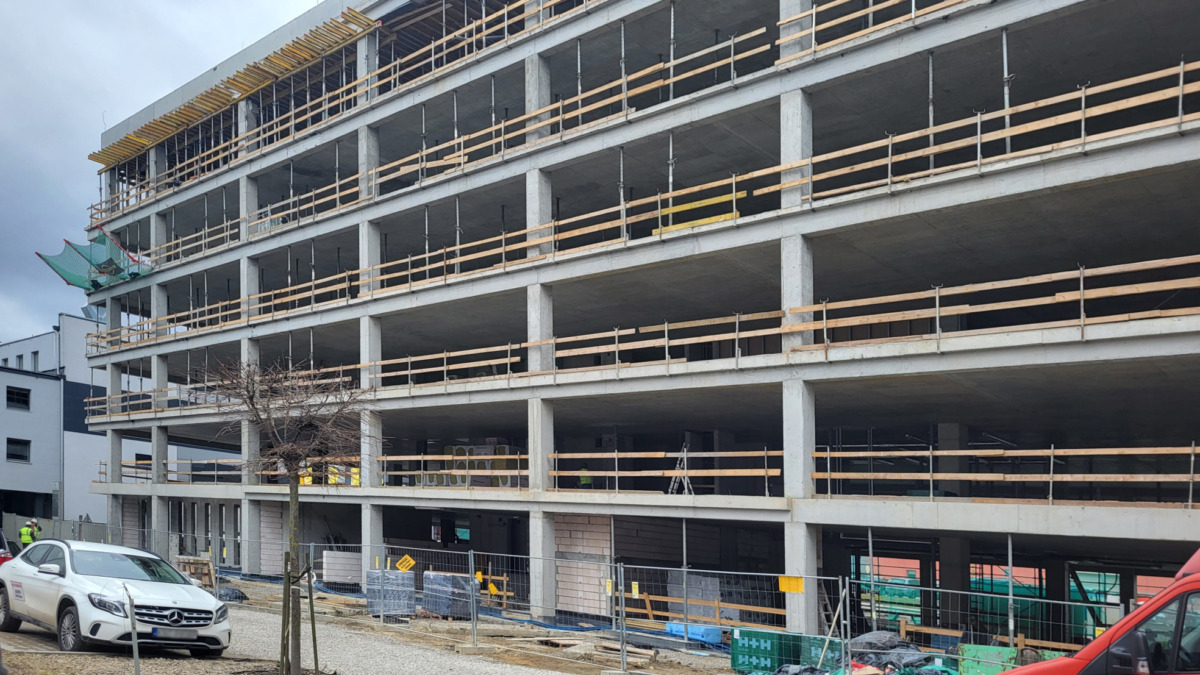
Step 7: Interior Fit-Out and the Final Result
The final stage is all about interiors and atmosphere. Beyond technical precision, this is where the building gains its unique character.
At Proton Ottone, we delivered:
a representative main lobby,
a rooftop terrace with views over Kraków,
an Active Zone and showroom,
premium-standard office spaces.
It’s at this stage that both the investor and future users can fully experience the quality and identity of the project.
Conclusion
The creation of an office building is a structured process where every stage – from site analysis through design and supervision to fit-out – plays a vital role. The success of an investment depends on precision, experience, and strong collaboration between the architect, investor, and engineering teams.
Proton Ottone proves that by carefully navigating each step, it’s possible to deliver a building that not only meets technical and legal requirements but also enriches the cityscape with a distinctive architectural presence.
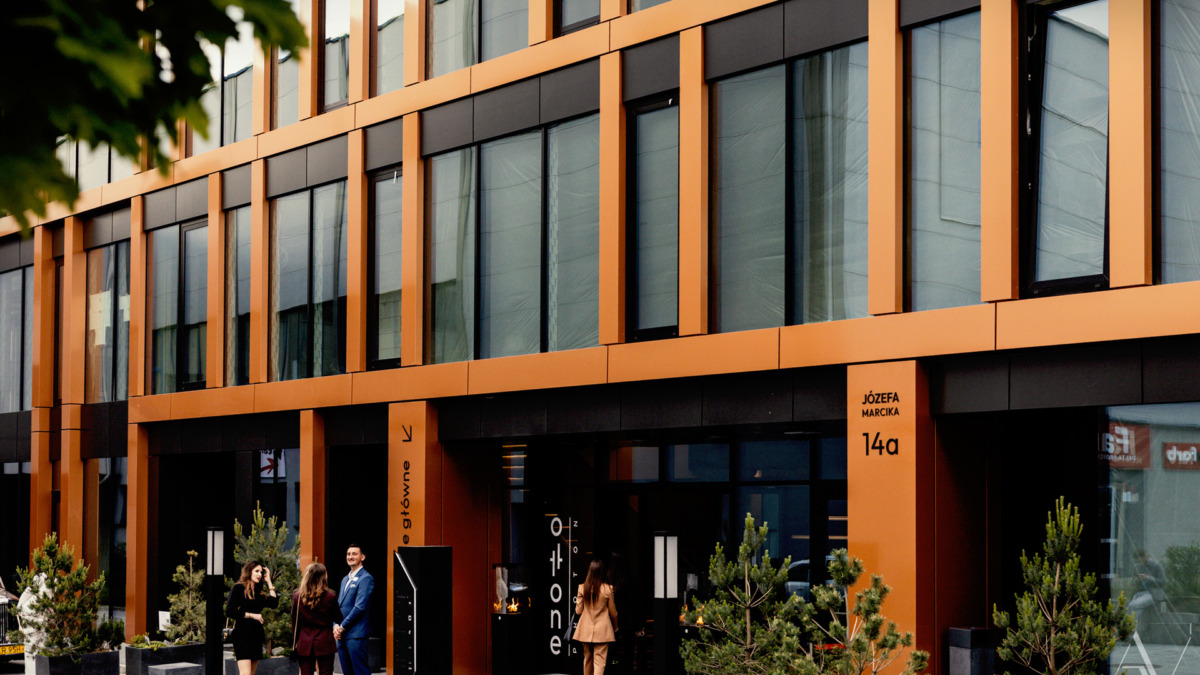
📩 Want to learn more about the investment process or develop a project with us? Get in touch:
📍 Kazimierza Pułaskiego st., 14/36A, 31-101 Krakow
📧 studio@archivision.com.pl
📞 503-168-045
🌐 archivision.com.pl

