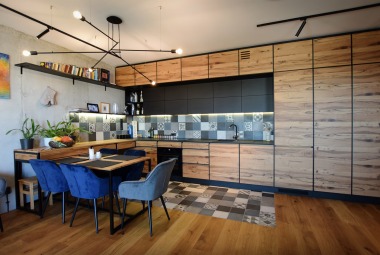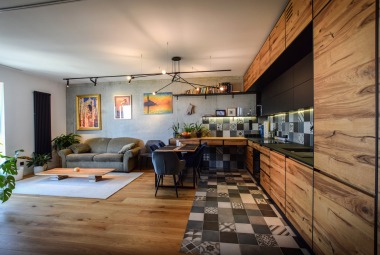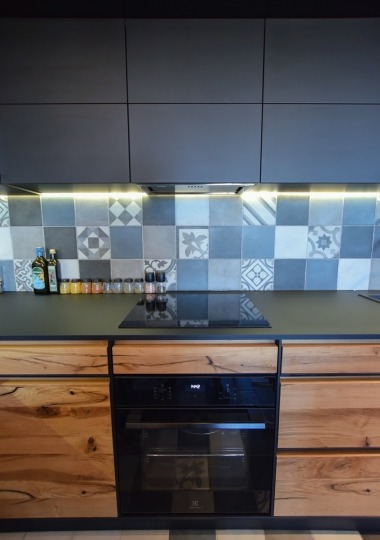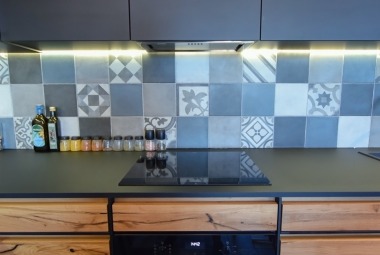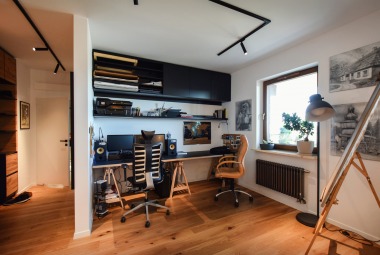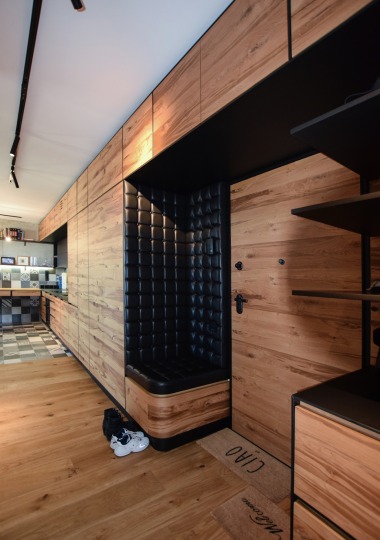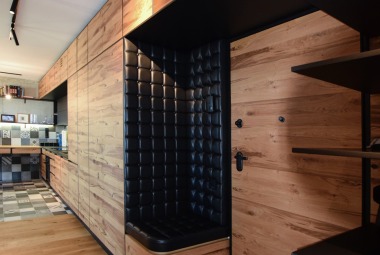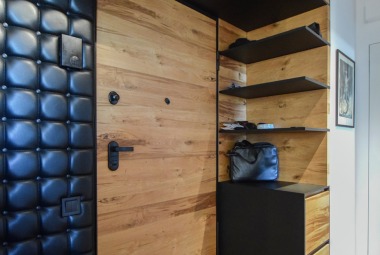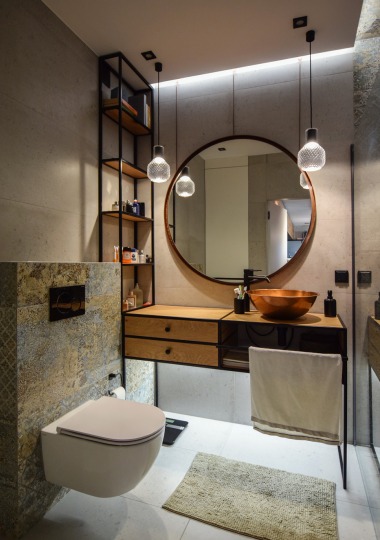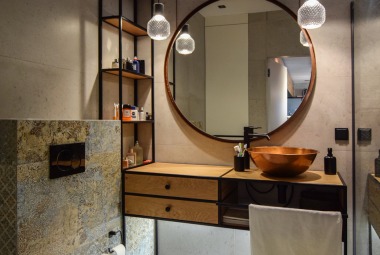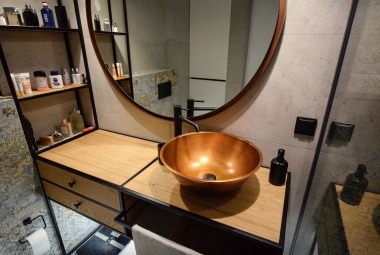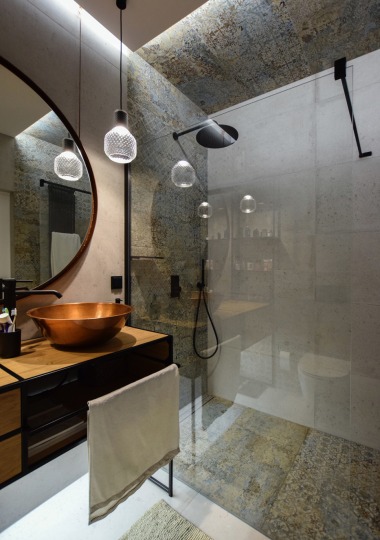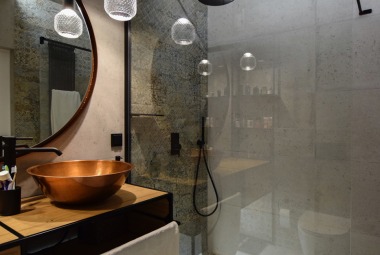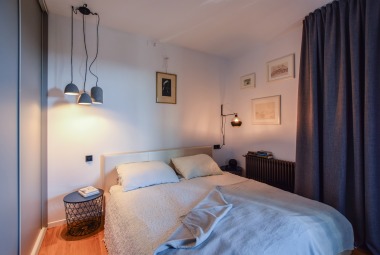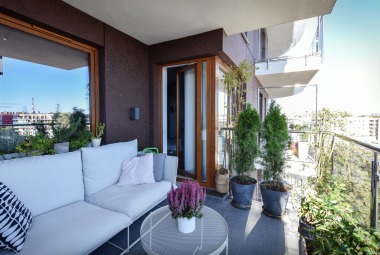Elegant loft – a popular theme of many modern interiors. But does the designer always understand this slogan well… In the Grzegórzki Park estate, we tried to make the best use of the context of the changing environment – the old post-factory halls and the former PKS car park were replaced by a large housing volume. Despite the alleged austerity of the project, we focused on warm shades of wood represented by natural oak planks of the German brand ter Hurne * with a low emissivity effect of coatings and numerous furniture elements made of precious oak veneer. The effect of the exposed wood grain was to give the interior a “masculine” character. This construction is located on the entire wall and connects the entrance zone with the kitchen and living room, where recesses create space for a table top and shallower cabinets. Next to the kitchen, Italian Ragno* tiles from the Ottocento* collection in a cold melange were placed. The colors of the combination set the rhythm of colors for other elements in the interior. An interesting procedure is the use of fashionable black varnish in the structure of a deep matte for kitchen cabinets. Similarly, the table top is made of a suitable, matte acrylic veneer. The wall next to the living room was demolished, thanks to which we gained more space – the owner moved from the tenement house and low-rise developer apartments had claustrophobic effects on him. We have left unplastered reinforced concrete on the longer wall in the living room, which, combined with Impressionist copies, makes the apartment very lively. The real gem in the apartment is the bathroom, where the copper washbasin, imported to order from Indonesia, is the main color theme, binding the day and night zones. The shape of the washbasin is emphasized by a round mirror in the same color. The lighting was provided by Aqform* and the tiles come from the Spanish supplier Aparcici*. The popular Carpet Vestige* collection in combination with black, matt fittings make a huge impression. You just want to touch! 🙂


