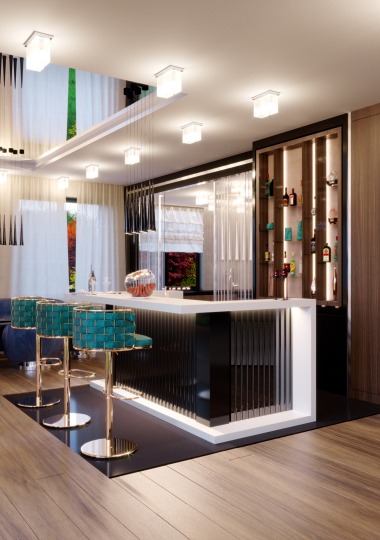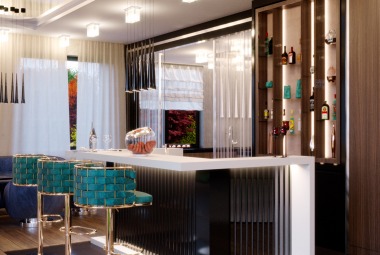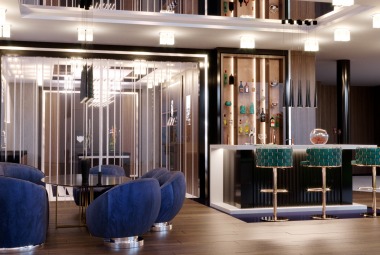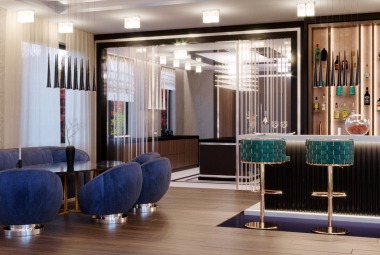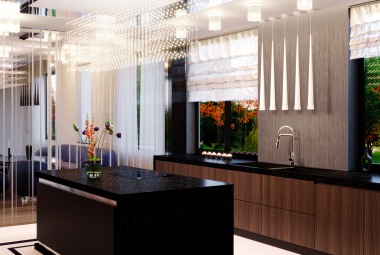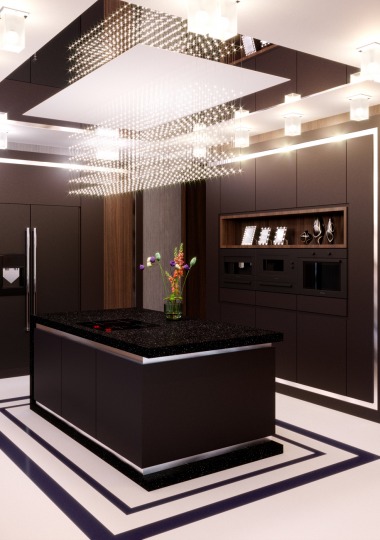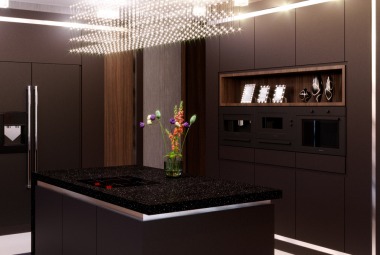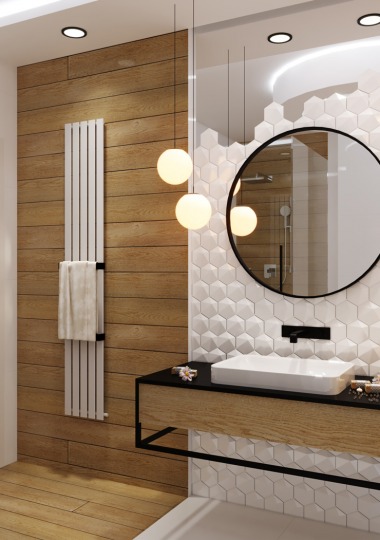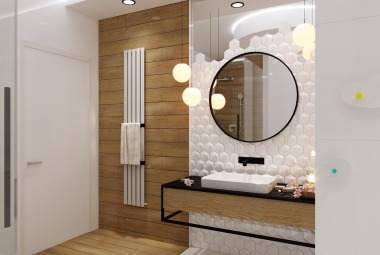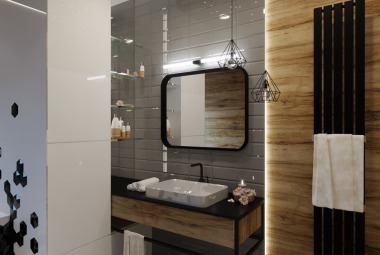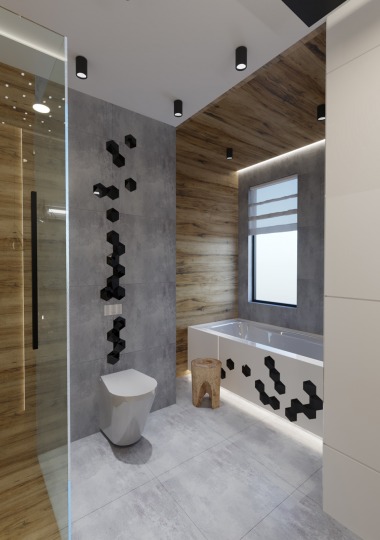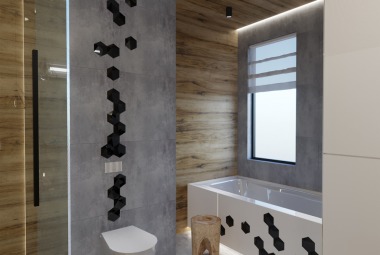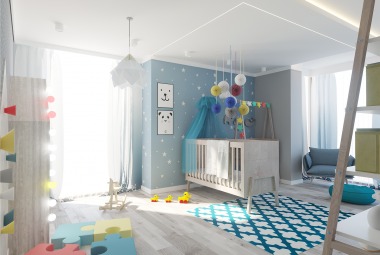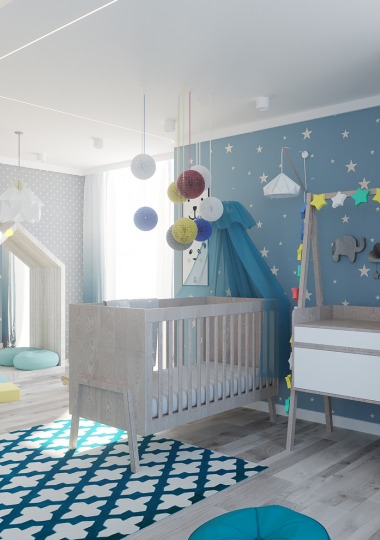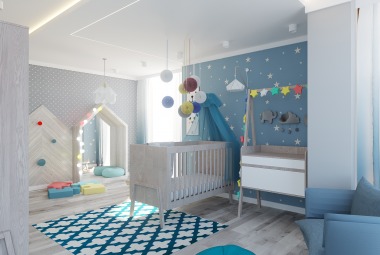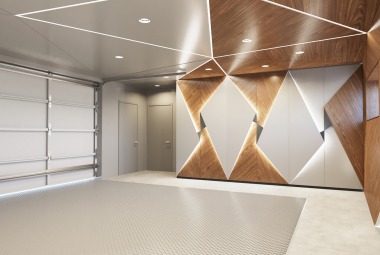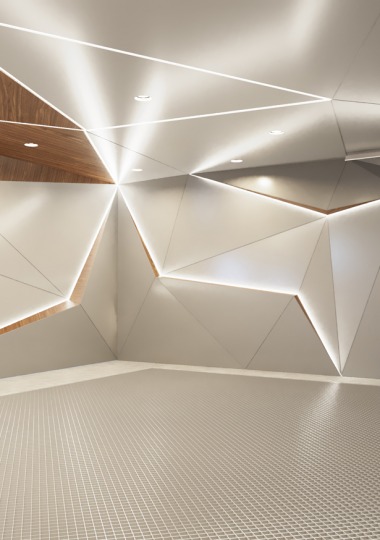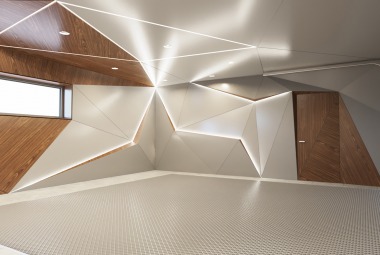We present luxurious interiors of a single-family house near Krakow. Most of the surface has been redesigned – we chose the most interesting parts. The kitchen is separated from the dining room with a frameless glass wall printed in the form of white, translucent stripes. Thanks to this, we obtained an unclosed view, both rooms correspond with each other. The bar has been enriched by the structure of cannells covered with varnish in the structure of the gloss of a piano and a recess for shelves made of noble oak. The whole is complemented by appropriate accessories in bold colors. In the kitchen, household appliances have been hidden in the build-in furniture and we hung a fashionable chandelier above the island. The house has a number of rooms, such as the main bathroom, guest bathroom, bathroom for a boy, bathroom for a girl, a boy’s room, and a girl’s room – each designed in the appropriate character and colors. The garage consists of sharp, detached wall panels, which turned out to be a real challenge for the contractor to do it on the construction site.


