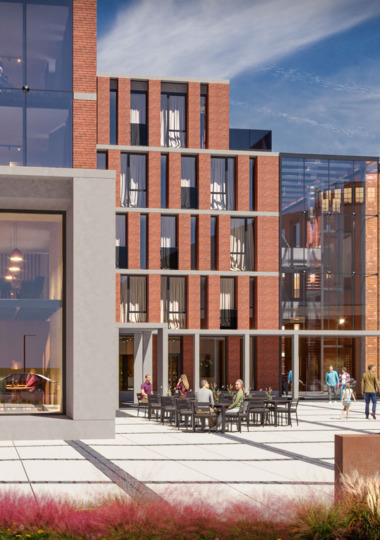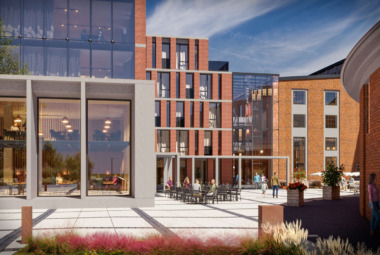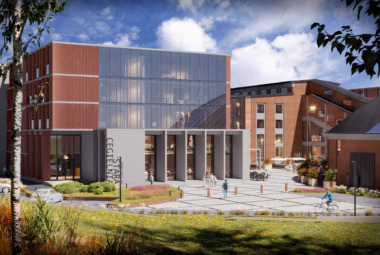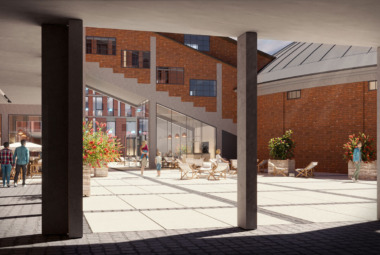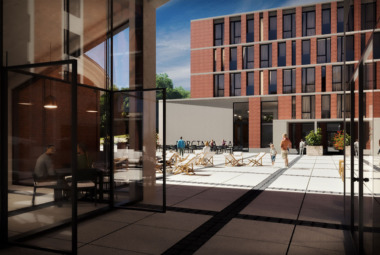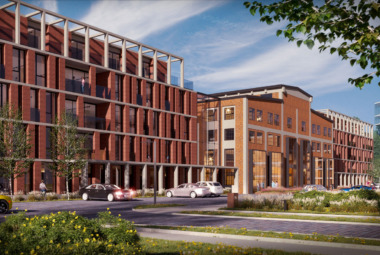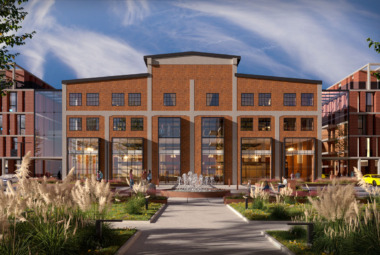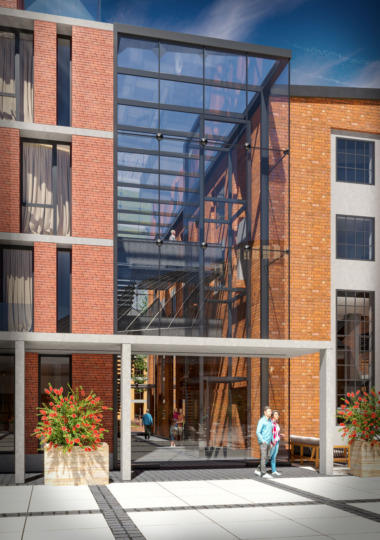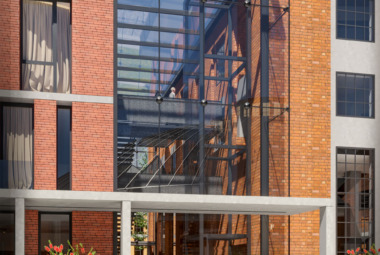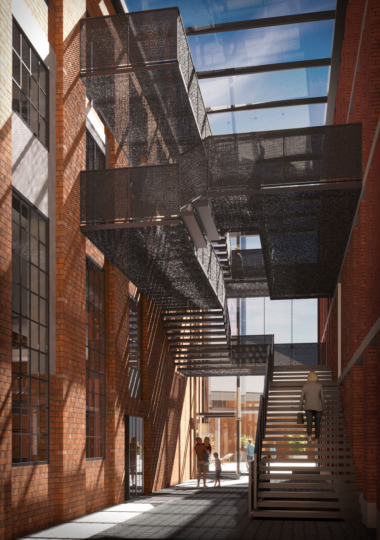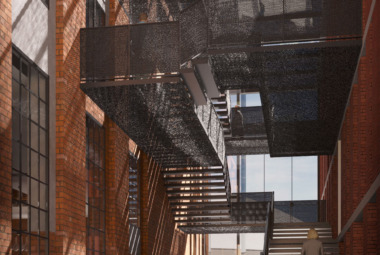The history of the Ceramic Works in Zesławice, located near Kraków, is as old as the history of Nowa Huta itself. In the 1950s, it was ordered to build a modern steelworks along with a socialist realist housing estate. Bricks made in the Zesławice Brickyard were used to build this huge undertaking. After the years of the Socialistic People’s Republic of Poland, the ceramic plant was bought by Wienerberger, and then in 2015 by our current investor. The most valuable objects entered in the municipal register of monuments have remained in the area. One of them is the only dome in the world built as a symmetrical, rotated form with a self-supporting shell that is only 17 cm thick and has a span of 55 m! In its bowels, an equally huge reinforced concrete tub was poured, intended for storing moist clay from a nearby clay mine. Clay from the warehouse was transported using suspended trolleys on rails suspended in space. The interior is illuminated by a characteristic lantern located at the top of the dome. The rails were attached to the steel structure above the hall and in the diagonal connector leading to the production/processing hall. In this rear hall, the process of dividing clay and forming bricks with the use of mechanized slicers took place. This hall has survived to this day. From the outside, there is also an old water tower on a small hill, which once supplied water for the entire plant and the workers’ housing estate.
The investor’s intention is to create a lively and colorful meeting place for the local residents of Krakow and visitors. We plan to use the current hall under the dome for a unique shopping arcade. In the evenings, concerts would take place here. After the events, it will be possible to ride a trolley along the slanted ramp to the rear hall floor, where restaurants and bars are planned to be arranged. We are thinking of arranging a museum corner on the slanting ramp where, in addition to physical exhibits, old plans of the Brickyard, archival photos and other exhibition items will be presented. We are creating the ground floor of the rear hall as a gastronomic open space, something like Hala Koszyki in Warsaw, where centrally located bars will serve guests. Every time you stay there, you will be able to admire the space and scale of the former Zesławice Brickyard.
Two twin, symmetrical buildings will be added to the rear hall. Currently, in their place there are post-factory barracks that do not present any aesthetic or historical value. In accordance with the recommendations and the conservation permit, they will be demolished in the future. The above-mentioned facilities will have a new, complementary function. In the left wing there will be a four-star hotel with an autonomous restaurant, conference rooms and a small spa. In the right wing, it is planned to arrange offices on the upper floors. In both wings on the ground floor there will be shops and services. Each apartment will have its own entrance. Thanks to this procedure, the historic courtyards inside the complex will be teeming with life on a daily basis. In the right wing, the largest premises will be intended for a grocery market. The whole is crowned with a huge underground car park designed for almost 300 passenger cars, with 3 independent exits in different parts of the plot.
Let’s stop for a moment in these courtyards. They are created by the interesting architectural forms that surround them. Standing inside, we have the impression that we are in a separate city, district. The dignified shape of the dome dominates over the other buildings, and the slanted gallery adds mystery and extravagance to the whole complex. New buildings have been designed so as not to compete with historic buildings. The material used on the facades is, of course, face brick, which is hand-made in a Dutch manufactory. Individual storeys are emphasized by strips of grey architectural concrete, which is another nod to the existing historical fabric. On the dome, we came up with the idea to cover its southern part with light solar tapes. The sun, operating throughout the day, will illuminate on individual parts of the shell, generating electricity. There are more pro-environmental solutions: rain gardens around the complex for rainwater from storms, a system of air heat pumps, passive facades, care in balancing the number of parking spaces with the surface of green areas.
The water tower will be adapted into a sky bar with panoramic glazing. The view from it will spread over the surrounding hills and Krakow. There are plans to set up several pavilions around it, not connected to the ground, with the function of a pump room (there is a healing spa with a deep well on the investment site), small art galleries, bars, and local handicrafts.
Behind the entire complex there will be a multi-family housing estate. Thanks to it, the Old Brickyard will function at any time of the week and year.


