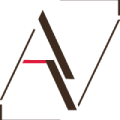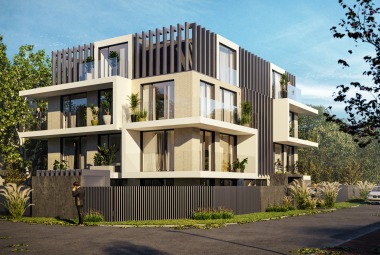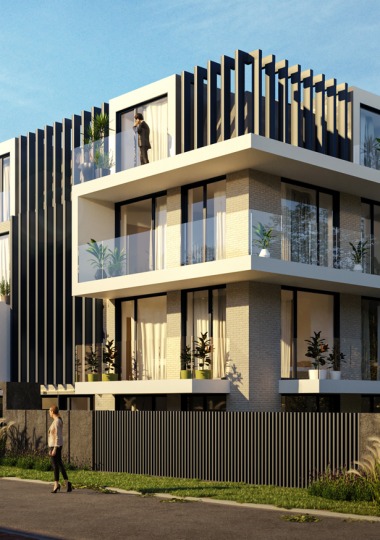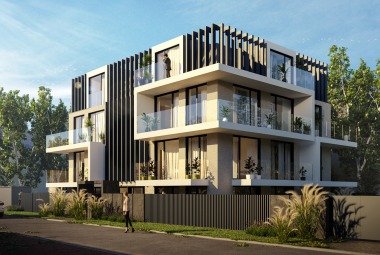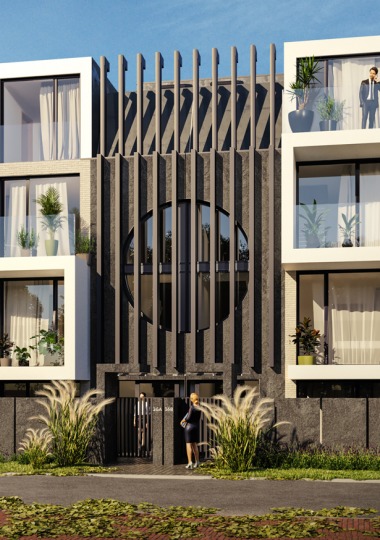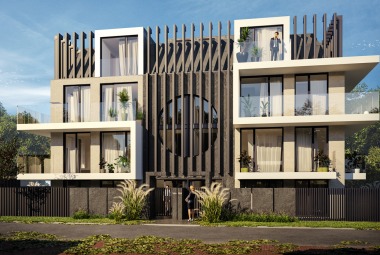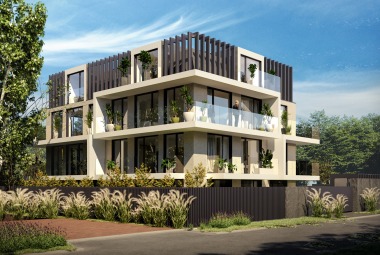Another topic with superstructure-extension-reconstruction. When designing this building, we focused all our efforts on integrating the existing seventies house with the new one so that the building looked consistent. It is just a twin with slightly different segments. Balconies that look attractive are to give plenty of sun and breath on hot summer days, and the fence is a barrier between the street and the gardens of the ground floor apartments. The investment will have an underground garage with his own gate. The entrance is accentuated with vertical elevation feathers and a round window illuminating the staircase. The main material is light beige clinker. The concept was developed together with the Artdesign interior studio. The project is currently at the stage of obtaining a building permit.

