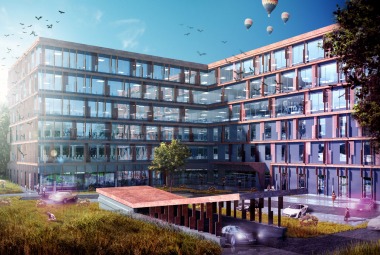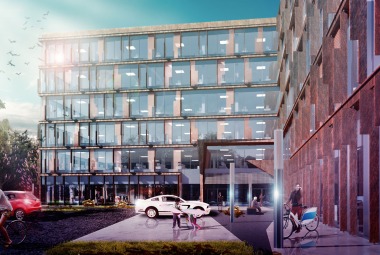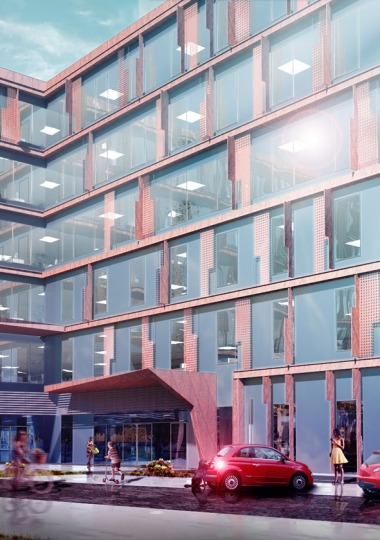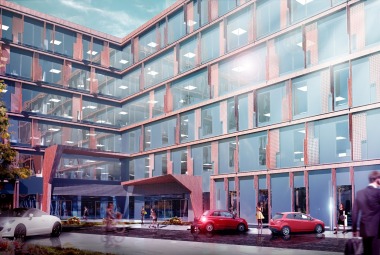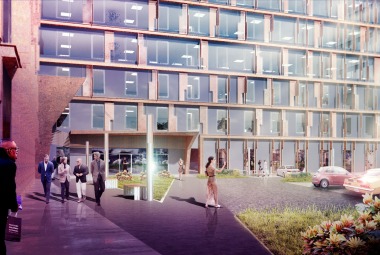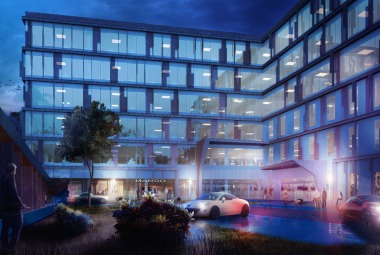The superstructure, extension and reconstruction was the main issue in the case of the investment on Raclawicka street. The old warehouses and then the office building were to be converted into a new commercial center. The three-story building has four floors with a high ground floor and an underground garage. In addition to the complicated inventory, a conceptual design was made assuming a complete change of the architecture of the building and its surroundings. The façade is clad with aluminum plates similar to Corten* steel. The entrance has been emphasized by a cut roof and the entrance to the underground garage is covered with the same material as the façade.


