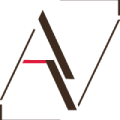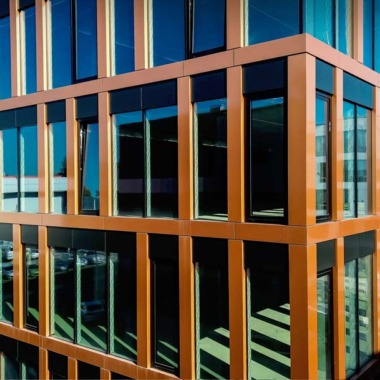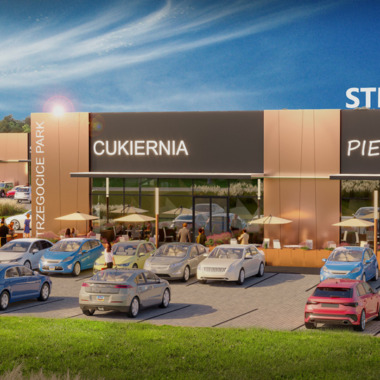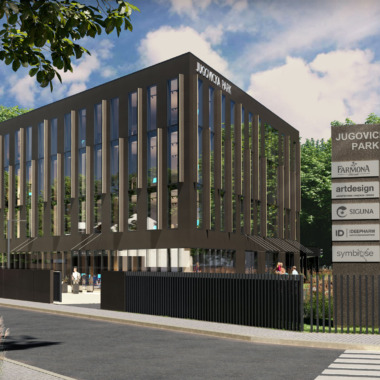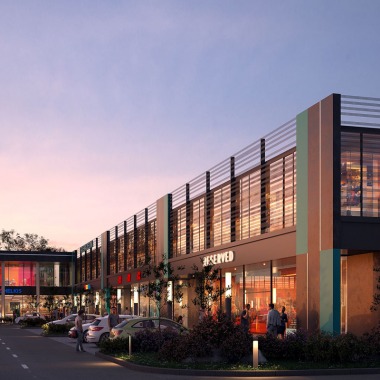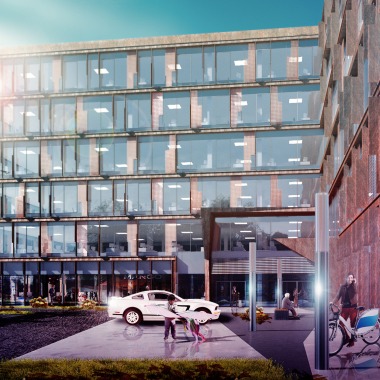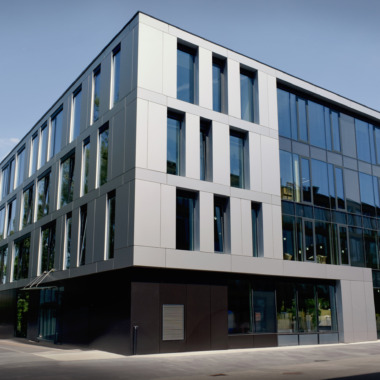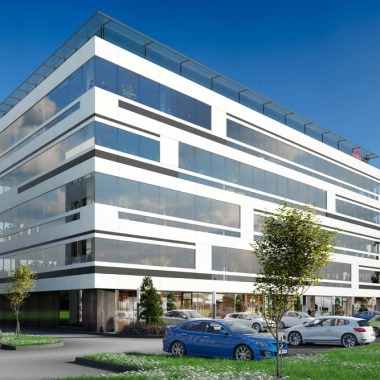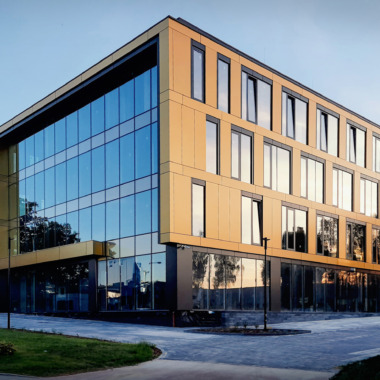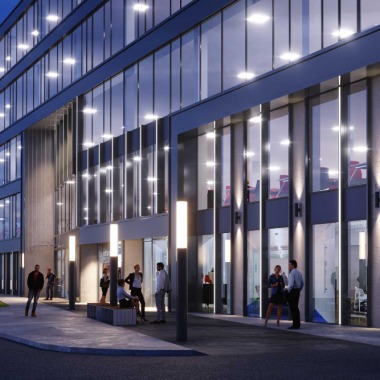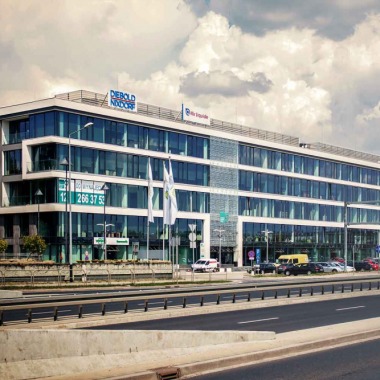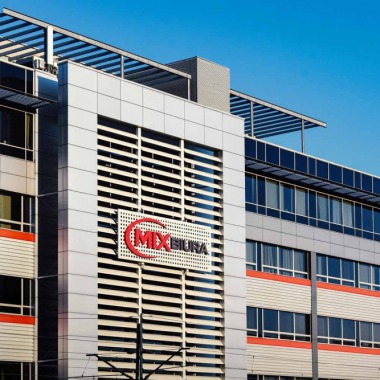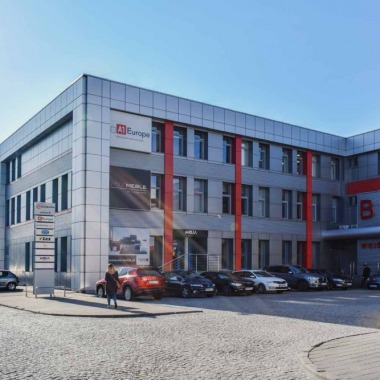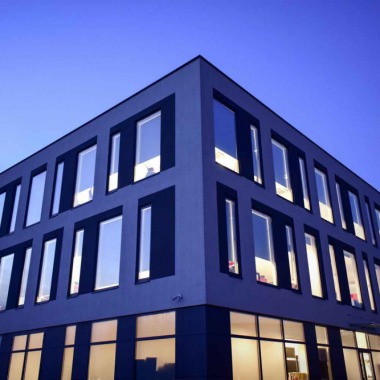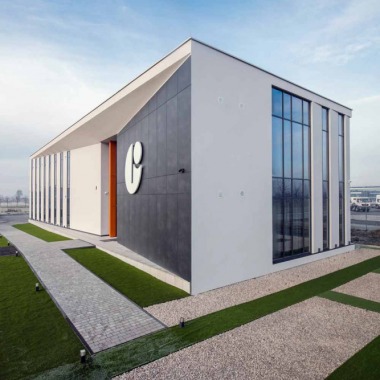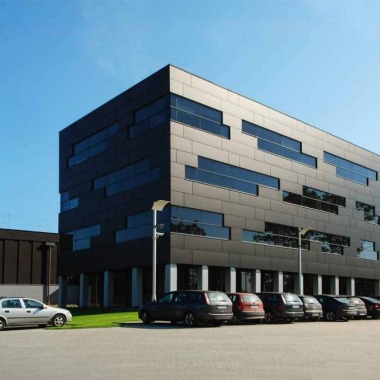The architecture of office buildings has a special place in the portfolio of our ARCHI-VISION studio. We create spaces that fully focus on work ergonomics and the comfort of future users. The design of the office building has visual and functional requirements. We are able to meet them, taking into account the bolder urban development and changing human needs in every sphere of life. We want our office building designs to be a hallmark of architecture focused on innovation.
Functional work space
The design of an office building is built on a solid foundation of functionality and usability. We use the potential of the area to the maximum to achieve the best possible parameters of the facility. We develop spacious and comfortable interiors that meet the requirements and needs of users. We dedicate our office buildings projects to people. This perspective allows us to create spaces that stimulate action, at the same time conducive to achieving the best performance in the performance of our duties. We define a modern office as an ecosystem supporting the development of own competences.
When creating the design of an office building, we rely on the clear spatial arrangement of the building block. We treat architecture in a visionary way. The hallmarks of our office buildings are modern facades, glass facades, and aluminum plate casings adding an industrial touch. In our projects we use holographic effects, play of light, play with optics.
A modern office building for small and large companies
Designs of office buildings can get an advanced form thanks to the use of modern technological solutions. In our work, they are of particular importance. The implementation of intelligent BIM technology brings many benefits for both the architect and the client. On the one hand, it is the automation of the design process, and on the other hand, it is an opportunity to get to know the future, authentic look of the investment.
We specialize in the architecture of sustainable buildings, as evidenced by BREEAM certificates. We create user-friendly spaces with full respect for the environment. Each design of an office building takes into account the appropriate parameters that affect the energy efficiency of the facility and the reduction of its operating costs.
We also want the design of the office building to take into account its surroundings. That is why we strive to maintain a balance between the wishes of investors and the specificity of the building’s neighborhood. It is very important that the office building and its immediate surroundings correspond with each other.
Original designs of office buildings of the ARCHI-VISION studio
Designing office buildings includes several aspects. When creating the conceptual design of the investment, we take into account the technical and construction aspects, aesthetics, and the purpose of the building. We also take care of formal and legal protection.
Carefully prepared designs of office buildings by ARCHI-VISION maintain the correct balance between the aesthetic visual layer and the economy of construction. The success of our activities are unconventional facilities in line with the vision and financial assumptions of the investor.
Designs of office buildings made by the studio have transformed into recognizable and characteristic locations on the map of Krakow. These include: the Mix Biuro office building located at the intersection of Wielicka and Dworcowa streets, Bronowice Business Center at Jasnogórska 9, sister office buildings “Oro” and “Argento” in the “Duo Office Park” complex at ul. Marcika or the “Marcicka 1” Office Center at the same address.
The design of an office building involves not only bringing new facilities, but also the adaptation, reconstruction and revitalization of the existing ones. The former Cezal building, now the Mix Biuro office building, has gained a completely new face, which was appreciated in 2008 in the pages of the “Krakow Mój Dom” magazine. The distinction was granted in the category of revalorization and revitalization.

