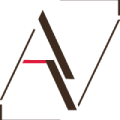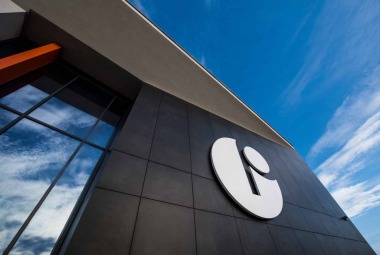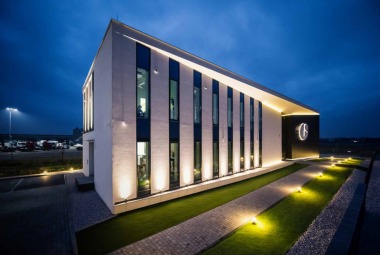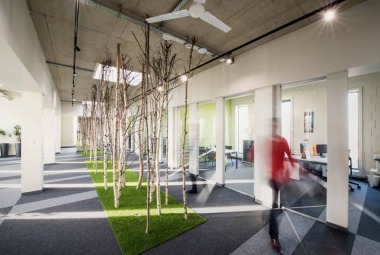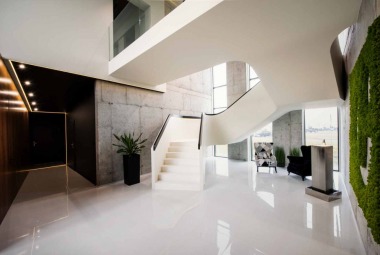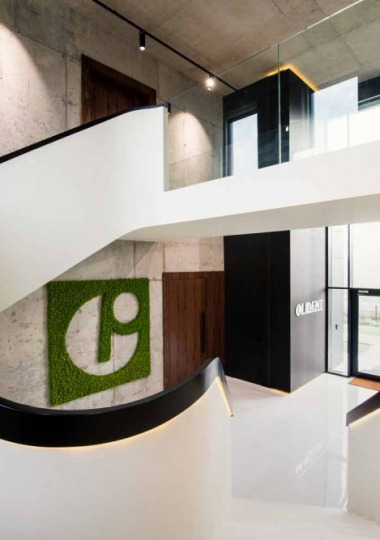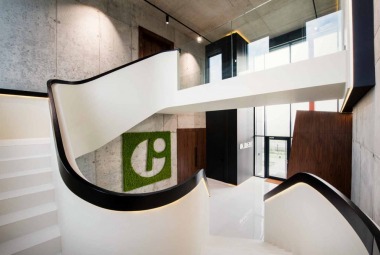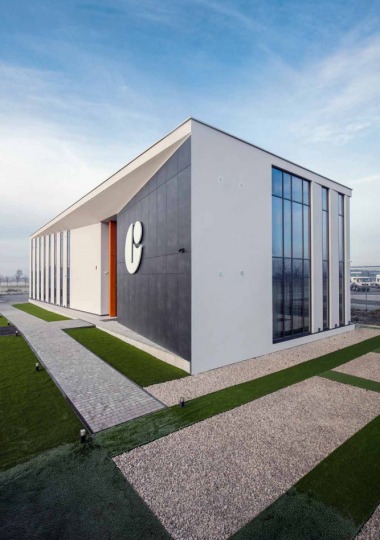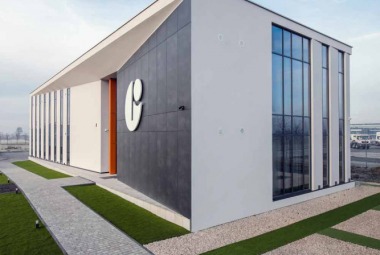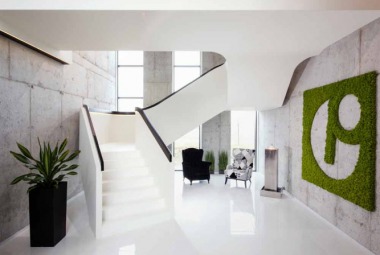We have made a construction project for a leading distributor of dental equipment in this part of the country – Olident. The simple shape is divided by vertical window stripes and the characteristic undercut accentuates the main entrance. This treatment also gives the impression of lightness and levitation. The concept and interiors were designed by our colleague, interior architect, Robert Piątek.

