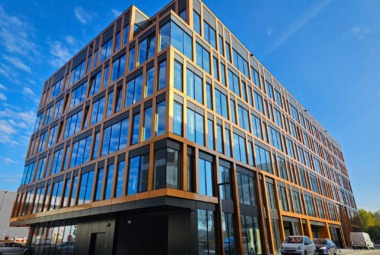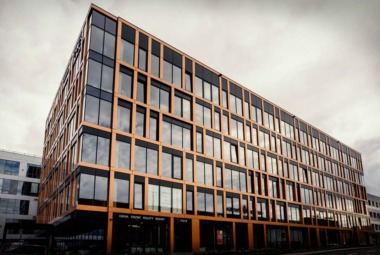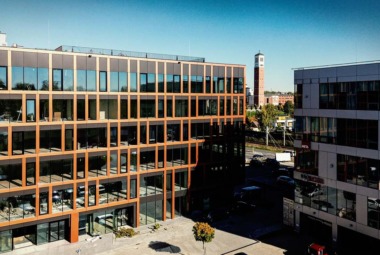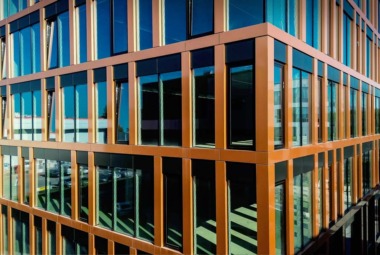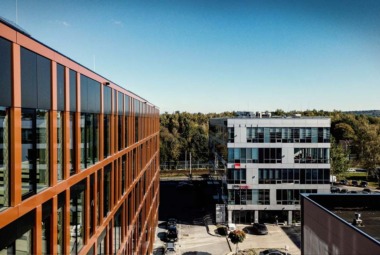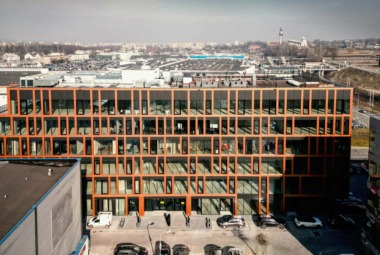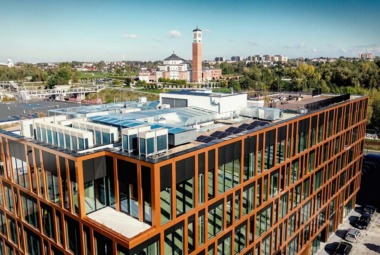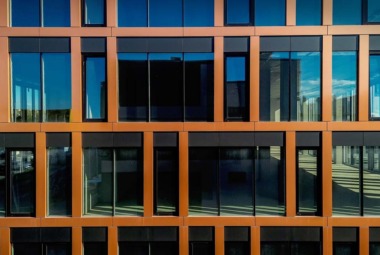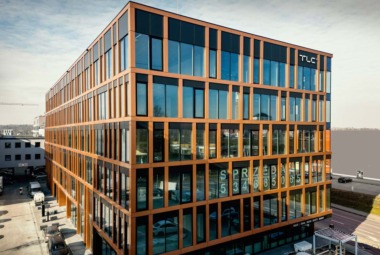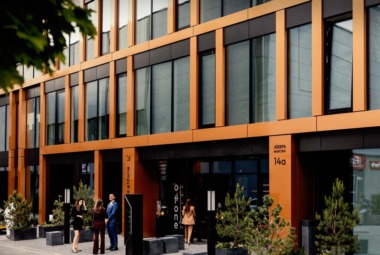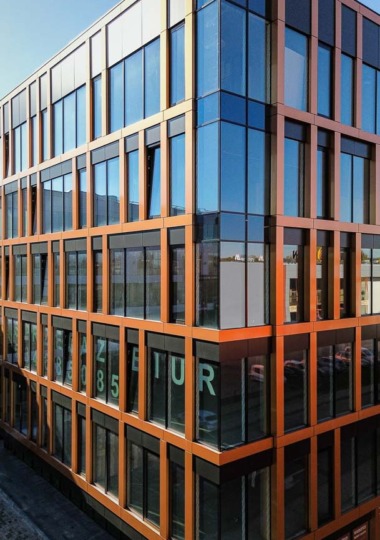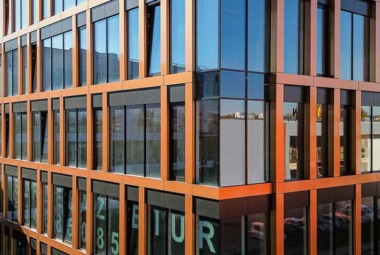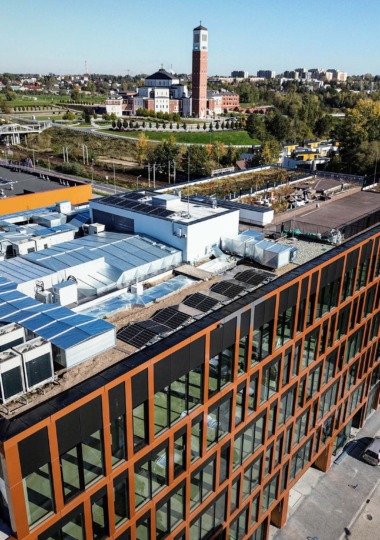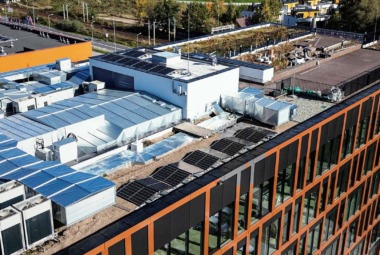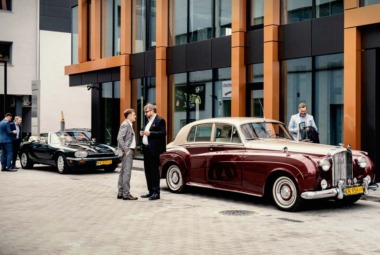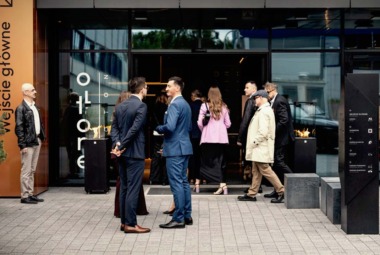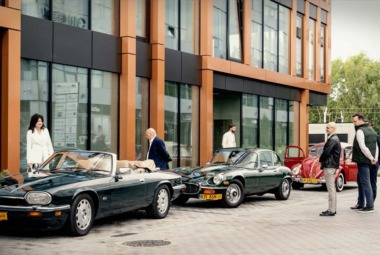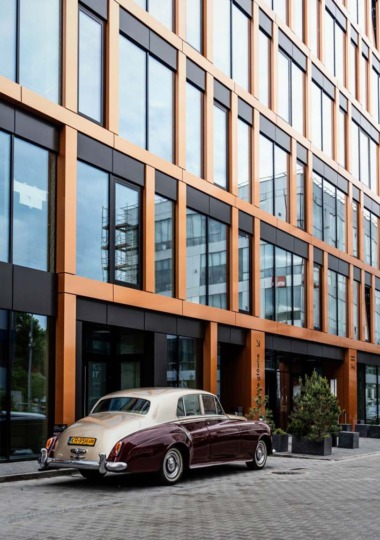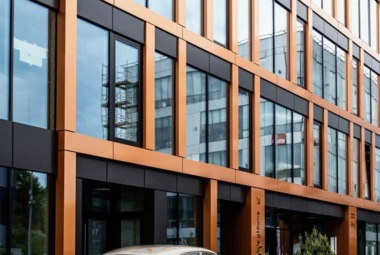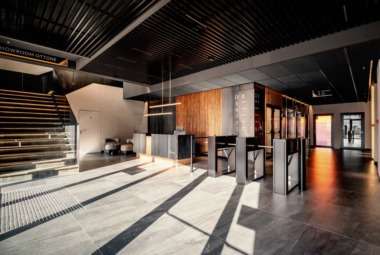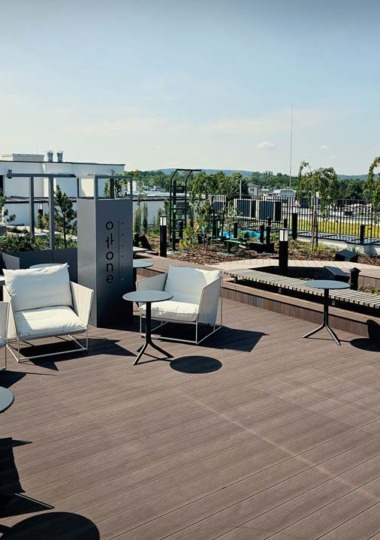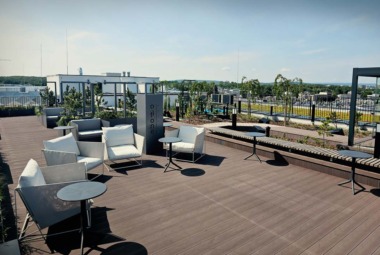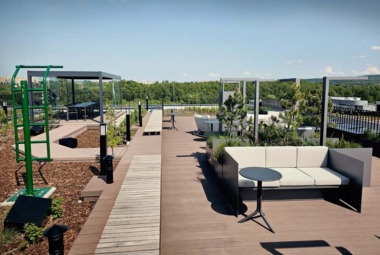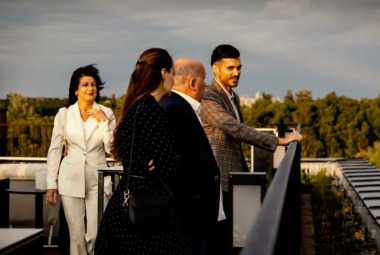Proton Ottone is our most emblematic office building project. The compositional play with the division into quarters of different sizes is one of the leading trends in the composition of office building facades. The corners are emphasized by variously sized breaks and the sudden lack of facade panels, which makes them even more interesting. The ground floor and the highest floor have been emphasized by the change in the height of these panels as well as arcades at the ground floor level. The facade material is aluminum panels from the “Alucoil” company in a holographic version of copper color. The facade shimmers with different shades of this color depending on the angle of the observer and the light falling on the facade. The whole rests on an underground car park with an area of 2215 m² that can accommodate 92 passenger cars. Tenants have at their disposal a roof terrace with a panoramic view of 3 sides of the world, garden furniture, recreational equipment and a built-in gazebo. The building was put into use in 2024.


