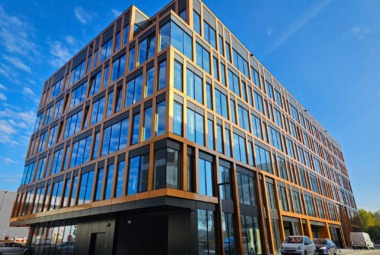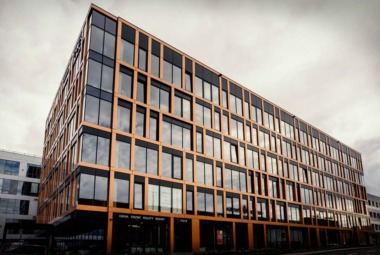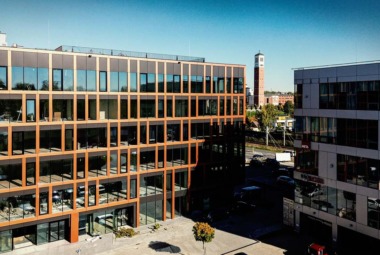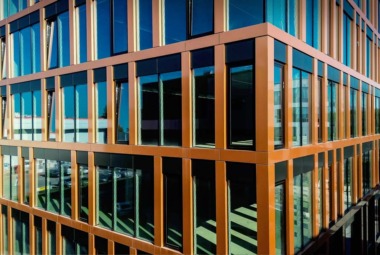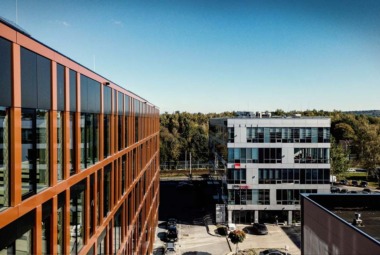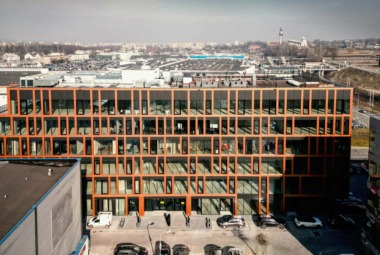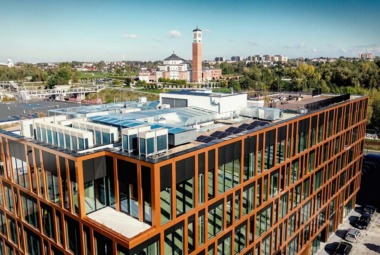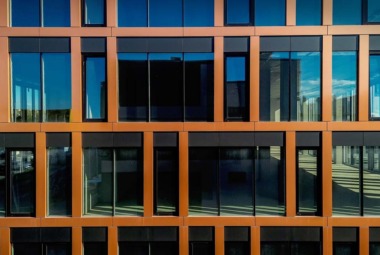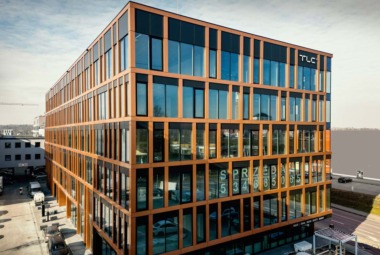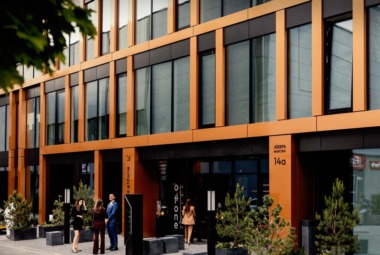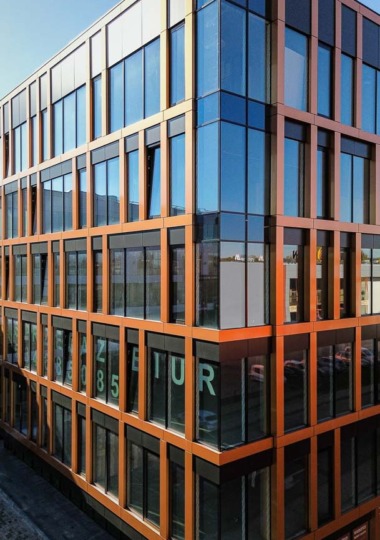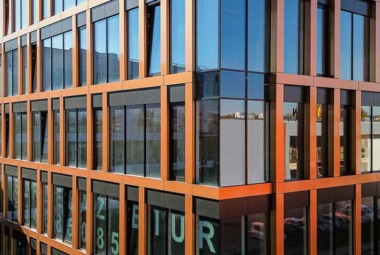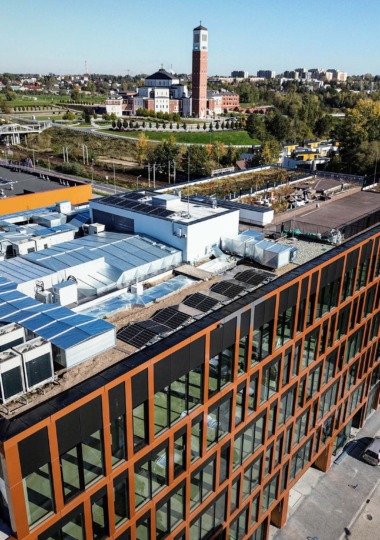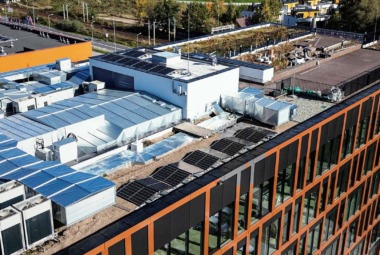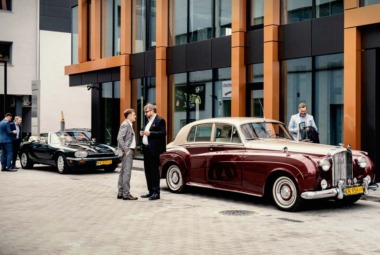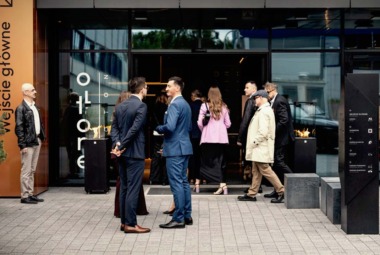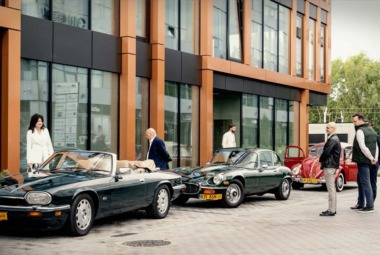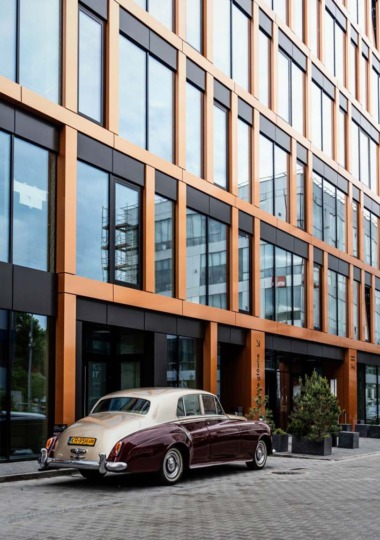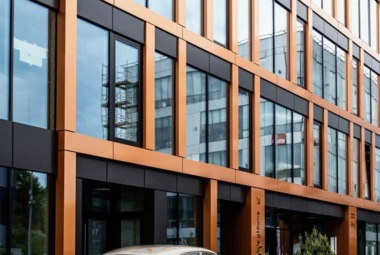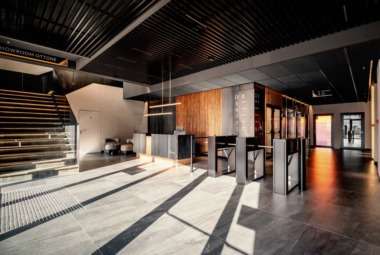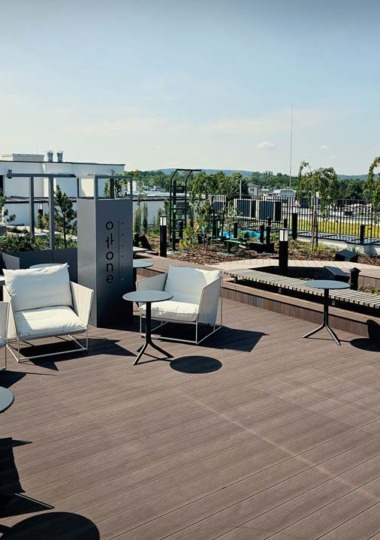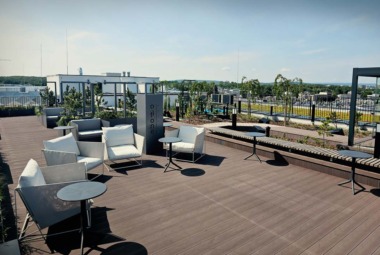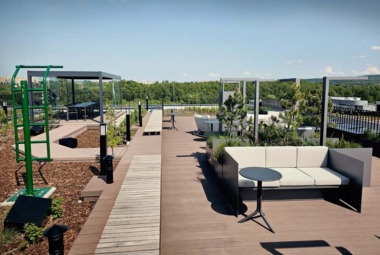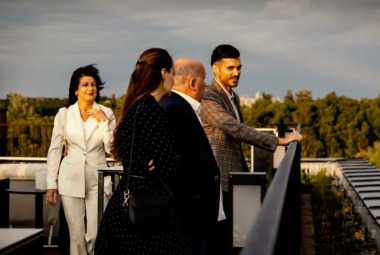Proton Office Center “OTTONE” is our most iconic office building project – a true showcase of contemporary architecture. The building’s façade features a dynamic compositional play based on grids of varying sizes, reflecting one of the leading trends in modern office design.
The corners are accentuated with bold geometric shifts and intentional gaps in the cladding, adding visual lightness and originality to the form. Both the ground floor and the top floor stand out through the use of recesses and a change in panel height, emphasizing the entrance zones and shared areas.
The façade is clad with Alucoil aluminum panels in a holographic copper finish. Depending on the angle of view and the lighting conditions, the building shimmers with a spectrum of copper hues, giving it a distinctive and ever-changing character.
The structure is set atop an underground parking garage with a total area of 2,215 m², offering space for 92 vehicles. Tenants have access to a rooftop terrace with panoramic views in three directions, furnished with garden seating, recreational amenities, and a built-in gazebo.
The building was completed and opened for use in 2024.


