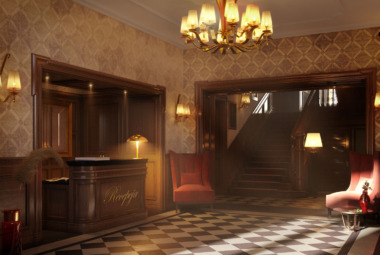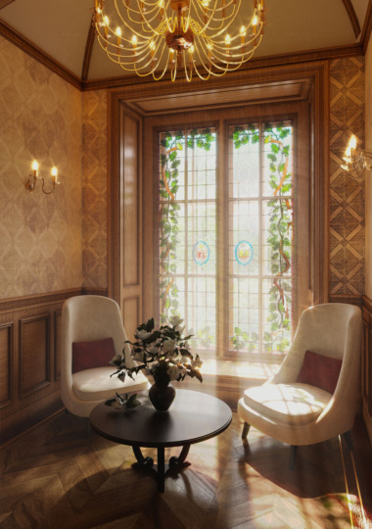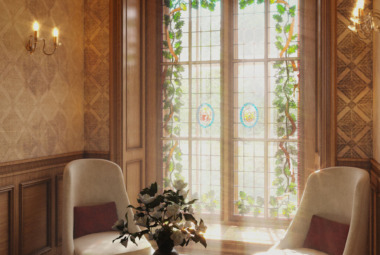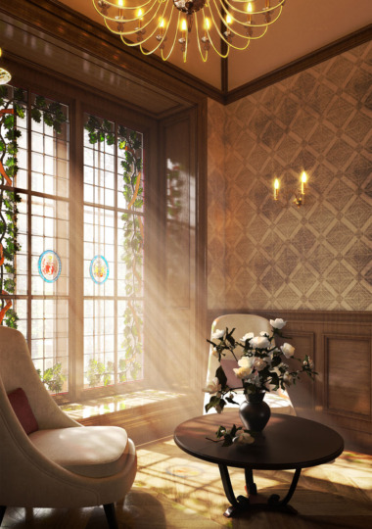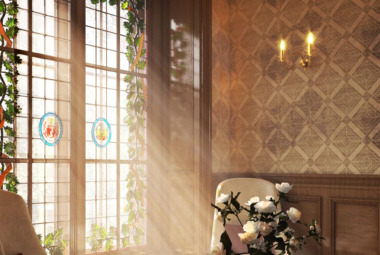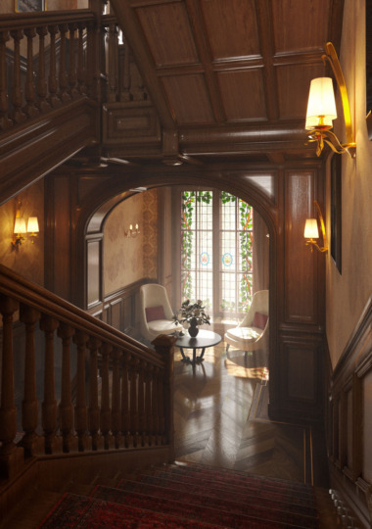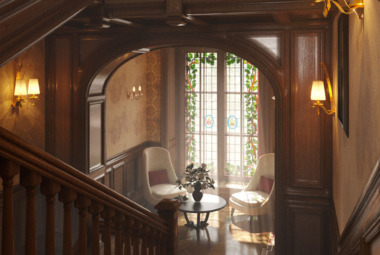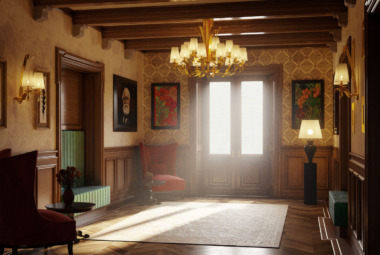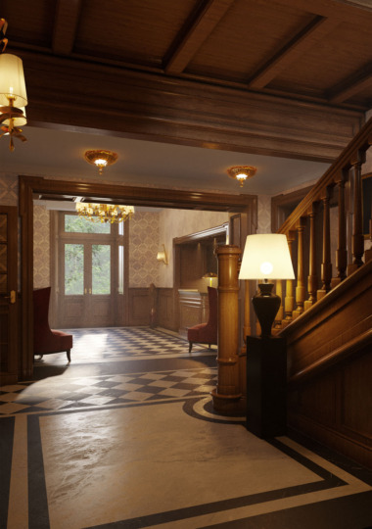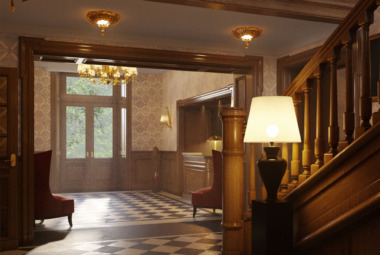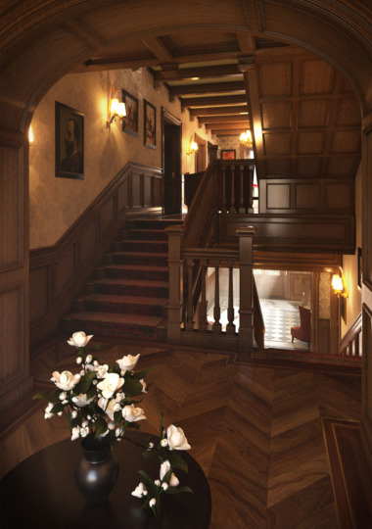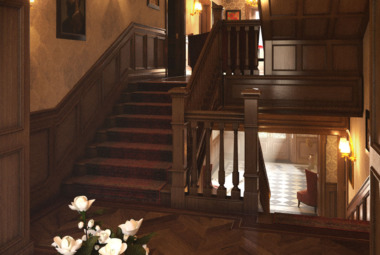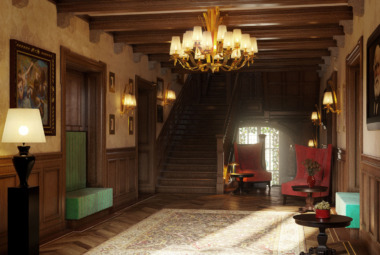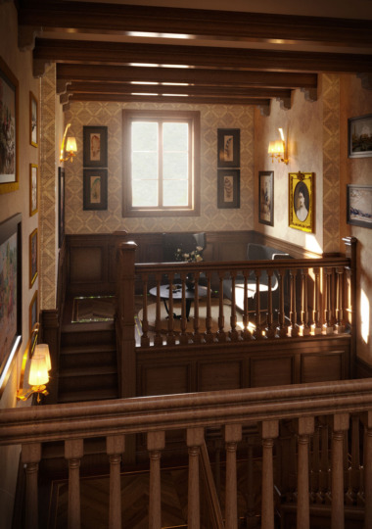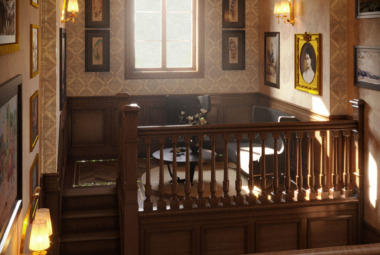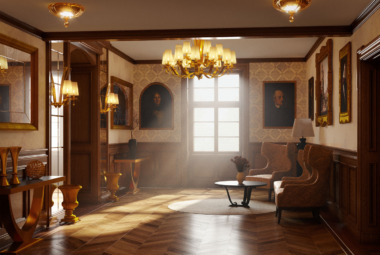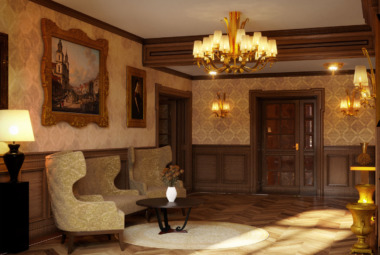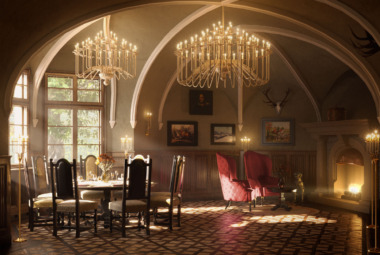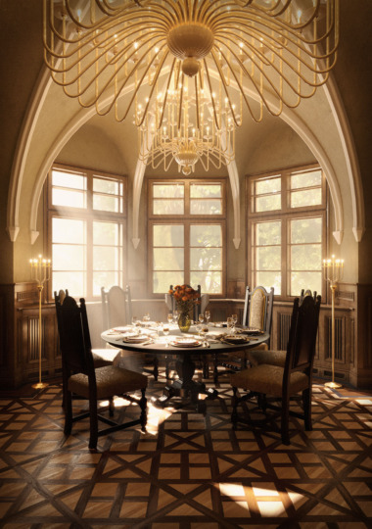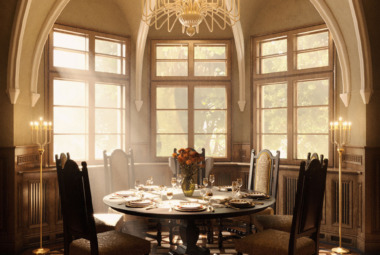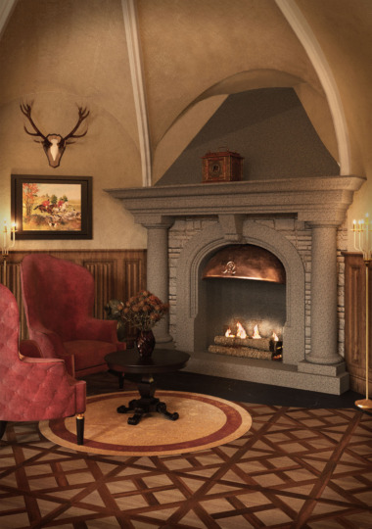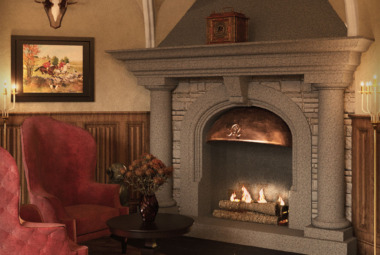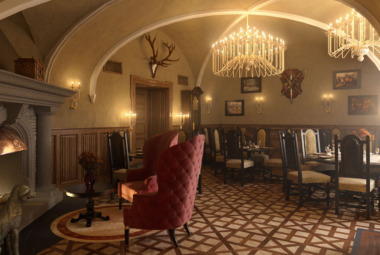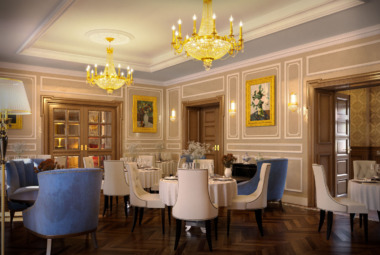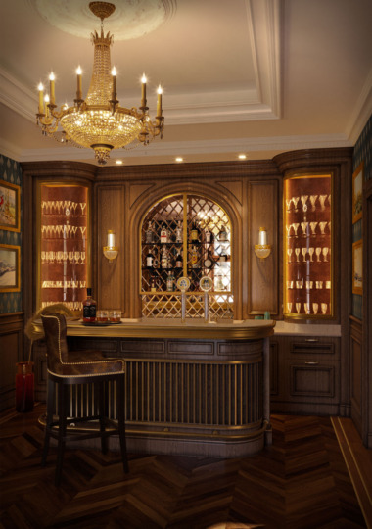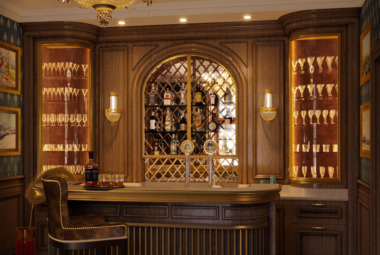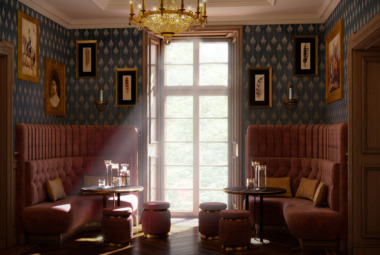One of our most important orders in the history of the company. In recent years, the Palace in Nawojowa regained its former owners – the heirs of a noble from the Stadnicki family. Renovation and adaptation began right after this process. We received an order for interior design in both wings. Currently, we would like to present the interiors in the western part
The palace was built already in the Middle Ages, then rebuilt many times, it acquired its existing appearance at the turn of the 17th and 18th centuries. The western wing was added in the 19th century in the neo-gothic style. The palace served the Stadnicki family until the post-war years. In 1945, as a result of confiscation to the state, they lost all their property in Nawojowa. It is worth mentioning Count Adam Stadnicki, who turned out to be a great landowner, forester, an expert in history, art and literature, and a multiple member of parliament in the times of the Second Polish Republic. His life was an example of a modern approach to the use of earthly goods and a combination of his ideas with Polish tradition. The war and the period of the People’s Republic of Poland put a strain on this place. Our task is to restore them to their former glory and introduce new life into them.
Let’s start our story from the main entrance to a five-star hotel. An elegant porter in a flannel shirt greets us in the lobby. His workplace is a console in the classical English style with inlaid inscriptions in bronze. Behind it is a mirror in a gilded frame. Visitors to the palace can quickly realize that it is a serious but cozy place at the same time. Inside, there is an atmosphere of mystery and frozen time. Smell the Cuban cigar is going around. Paneling follows the walls and the ceiling is decorated with delicate stucco and oak buildings. Gold-plated lighting fixtures designed by a Parisian company are accessories here. The floor is made of marble modules in a black and white checkerboard pattern. Going to the first floor, we pass the Stadnicki family’s home – a family stained glass window reconstructed on the basis of old sketches and notes by the “Krakowski Zakład Witrażów S.G. Żeleński” founded in 1902. A stained glass window is set in the mezzanine window where you can sit down to rest and chat. The furniture has been selected to complement the interior. The wall material itself is noteworthy. Specially designed and sewn, made in the same quality as the material visible in the famous Goetz Palace in Okocim.
In the foyer and in the corridors of the first floor, we are greeted by portraits of members of a noble family, ballerinas from the works of Edgar Degas or couples strolling through the meadows from German paintings of the Romantic era. The floor here is already laid with oak parquet laid on a herringbone, wrapped with a walnut border, decorated with bronze inserts. Historic wooden beams supported by stone corbels have been exposed. Behind the mirrored portal in the foyer is the famous ballroom. In the ballroom, art conservators recreate door portals and mirrors in decorative frames.
Let’s go back to the ground floor for a moment. On the right we enter the main dining rooms where meals for hotel guests will be served in a rich surroundings. A slightly brighter, classic style gives you a breather and takes you into a calmer mood. On the reflective stucco walls hang paintings, still lifes, hunting scenes. Between the rooms is an extravagant alcohol bar with beautiful crystal display cases. Gentlemen rest here after longer dances, ladies sit in boxes gossiping about everyday matters.
Finally, we would like to present the icing on the cake of the whole project. The Gothic hall is the result of the careful work of the conservator and the architect. The former alleged private office of Count Adam Stadnicki is now a VIP dining room with a gas fireplace, a round table located in the main enfilade and gothic stylized honey crystal chandeliers. The neo-Gothic vault has been highlighted by colors – the ribs are exposed in white and the vault in gray conservation plaster. The underbelly of the fireplace is crowned with an authentic copper cap and the walls are decorated, as in previous rooms, with hunting paintings and antlers.
This is the end of the tour. I hope it was a interesting trip for you. It’s a pity that it’s only virtual for now. Please be patient – we will provide more information. Currently, interiors for the east wing are being designed.


