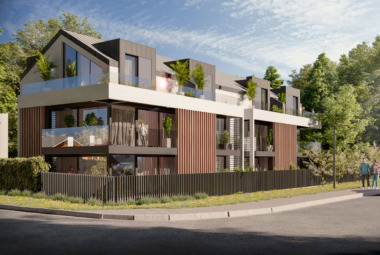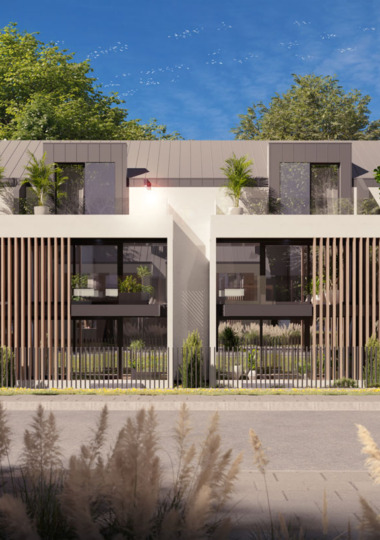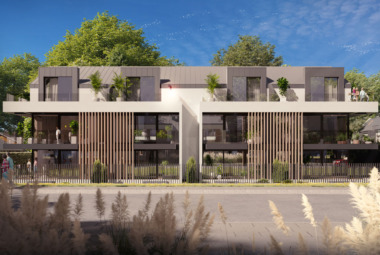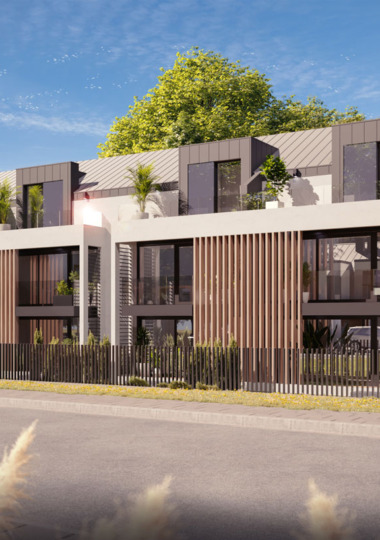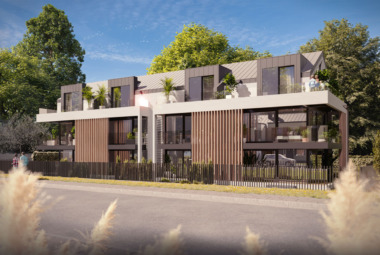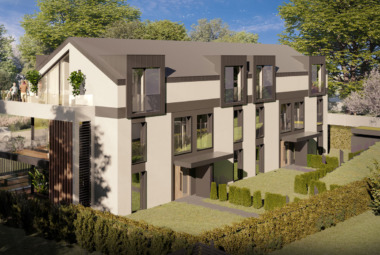This is the second design variant in the same location. Wyrwy-Furgalskiego Estate 2 is undergoing a metamorphosis into a semi-detached house with a gable roof. This is an alternative solution to the previous one. In this case, the modernist frame entwining the body around the building is neatly connected to the main volume. Characteristic elements such as elevation lamellas remain unchanged. Noteworthy are the panoramic glazing and balconies that give a lot of light and a wide view. Under the whole there is an underground car park for 8 parking spaces. When landscaping, it is worth mentioning about vertical gardens placed on the fence. This is a new trend that allows greening the surroundings and lowering the air temperature near the building. The concept was developed together with the Artdesign interior studio. The project has obtained a building permit.


