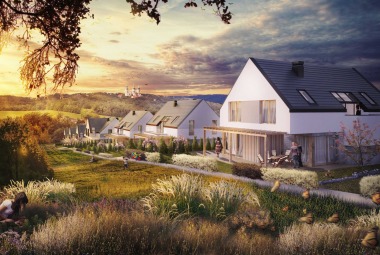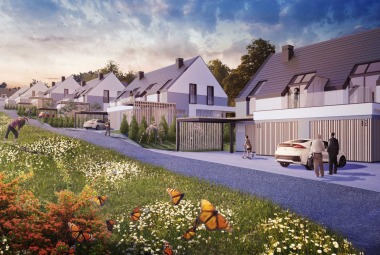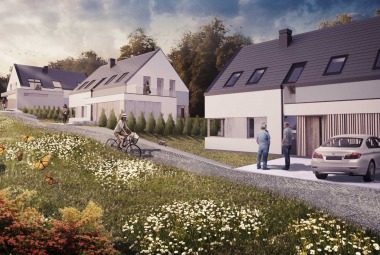We present an intimate estate of single-family houses on the outskirts of the city of Krakow, in Skotniki. The Investor’s plots are located on the border of the Natura 2000 area, where a local spatial development plan was prepared during the construction design. So we had to hurry to get a building permit as soon as possible. Currently, it is an area protected by numerous documents, which guarantees a low intensity of development and the idyllic nature of the surroundings. The architecture of the estate is very simple and aesthetic. Four two-room houses and three single-family houses with the largest one at the top of the hill near the forest have advanced garages in the form of cuboids added to the main building blocks. This treatment created functional, panoramic terraces with exposure to the picturesque surroundings.




