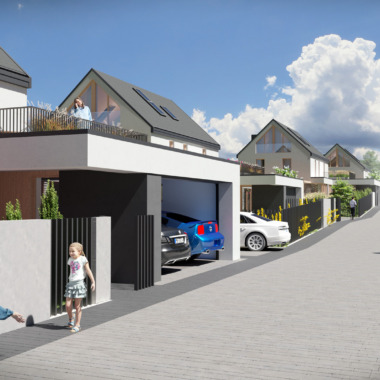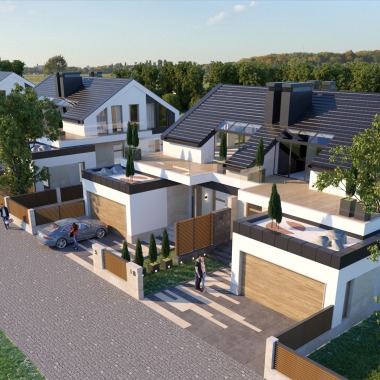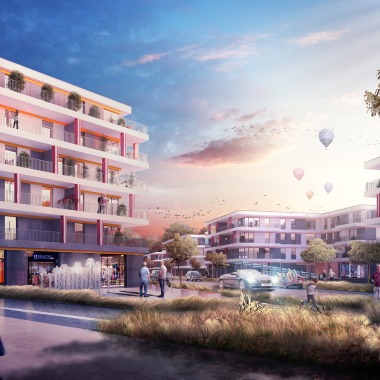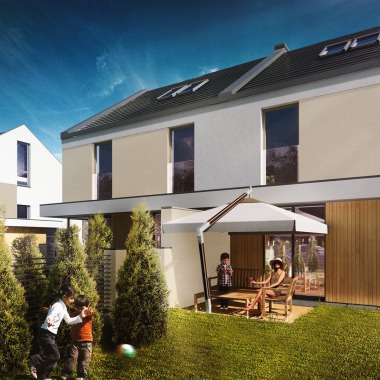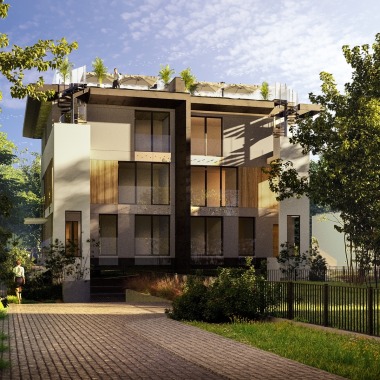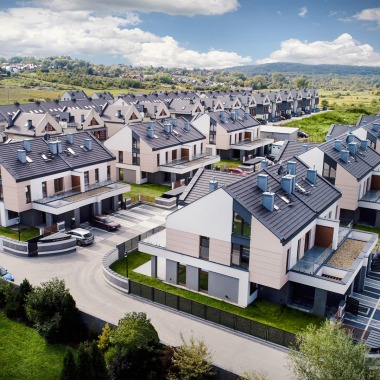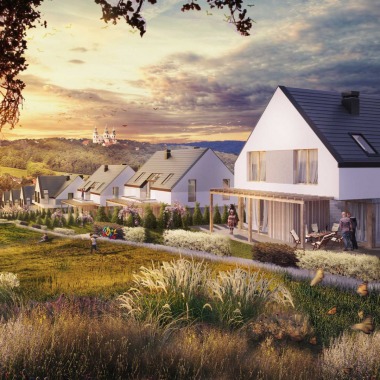Design of a single-family housing estate
The aim of our studio is to create concepts of housing estates that refer to contemporary architectural trends. Universal colors, unconventional design and modern solutions – these are the elements always present in projects by ARCHI-VISION. Thanks to this, we can offer visually attractive buildings integrated with each other with a coherent aesthetics. Despite the visual consistency, both in the case of terraced houses and houses located in housing estates, we decide to introduce subtle accents that distinguish individual objects from each other. The aesthetics of the buildings and their layout have a significant impact on the architectural and spatial continuity of the estate. Taking care of these aspects, we are able to obtain intimacy for each building located within the boundaries of an urban or suburban settlement. We skilfully manage the available area and communication architecture inside, setting out access roads, gardens, paths, passages between buildings. We focus on the actual expectations of future residents, which is why we introduce well-thought-out solutions that are able to meet their requirements. We maintain high standards in terms of visual quality, technical parameters and spatial arrangement. Therefore, our concepts of housing estates meet with the approval of investors and the satisfaction of residents.
When developing the project of the housing estate, we strive to create spaces ideal for living. Therefore, the maximum development of the available area is our priority. Appropriate layout and use of the area allows for the separation of a recreational part that allows residents to use it freely. Our projects of housing estates are characterized by a very well-balanced intensity of development in relation to the plot area. We want the concept we create to be harmoniously integrated with the specificity of the environment. It is often the natural values that are the inspiration and the context in which we enter our projects.
Project of a housing estate
Designing housing estates is inextricably linked to the theme of functionality. It covers sociological, physical, as well as technical and technological aspects. When looking for optimal solutions in terms of functionality, we always take into account surfaces in terms of ergonomics and economy. In our projects, it is important to be able to freely arrange the space. When creating the concept of flats, we anticipate the probability of changing the function of the rooms, which in every situation will retain full layout. This is an important aspect not only at the stage of building a housing estate, but also at the time of interior design.
In building designs, we remember about division into zones, which not only increases living comfort, but also guarantees effective use of heating energy. In fact, the layout of the rooms in relation to the adaptation to zoning north-south, east-west is not without significance here. The projects of housing estates created in our studio also focus on reasonable heat management both within the building and in specific premises. Therefore, we create solutions that will allow the housing estate to avoid radical energy losses. We also attach great importance to the use of natural light. Therefore, the appropriate location of windows is particularly important in the design process.
We are of the opinion that an excellent design of a housing estate should be ready for various scenarios related to the life of its inhabitants and for constant demographic changes. For this reason, we develop perspective concepts of housing estates that take into account the appropriate number of parking spaces, facilities for the disabled, families with children and various generational groups. Our mission is to create a space conducive to sustainable social development, accessible and friendly to its inhabitants.


