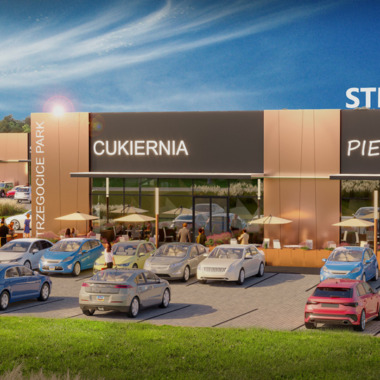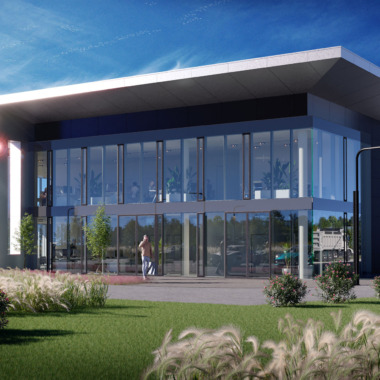Professional hall design
The ARCHI-VISION studio is a place where many years of experience, knowledge, unconventional visions and innovative design methods translate into professional services expected by every demanding client. When creating the design of the hall, we strive to maintain a balance between location conditions, appropriate construction solutions and the visual setting. Both in the case of a warehouse and a production hall, we make preliminary analyzes and carry out a full range of design works, while also taking care of formal matters. The solutions we propose are always based on up-to-date and proven construction knowledge, which has a significant impact on the optimization of construction and operation costs. The projects of halls belonging to our portfolio prove that even the most demanding and complex facilities are a challenge that we are able to meet.
Modern warehouse halls
The design of a warehouse building depends on its purpose. Knowledge in this topic is the starting point for creating our architectural concepts. We take into account e.g. type of stored goods or the forecasted number of employees. We are guided by a holistic approach, which is why the design of the warehouse hall includes not only logistics space, but also social rooms. In the solutions we propose, the warehouse halls are versatile and sufficiently high. We anticipate the smallest number of structural columns, so that communication and logistics inside the hall are easy to design. When starting the project, we refer to the investor’s assumptions, which we confront with the purpose and purpose of the facility. The concepts we develop prove that a warehouse is a functional place and a fully developed space. Based on the visualizations prepared by us, the investor can get acquainted with the shape of the building as well as the arrangement and concept of individual rooms. Designs of warehouse buildings made in BIM technology are valuable because they significantly improve the implementation process, allow for precise coordination of construction works and their planning in time.
Comprehensive production halls
In the case of production halls, we make sure that the design takes into account the purpose of the facility, the method of production and the technology used by the machines in the production process. The design of the hall is maximally adapted to the expected production processes, as well as to machines, devices and the specificity of production lines. The key issue is also the dimensions of the plot, the choice of building materials, the presence of other structures to be located within the facility and customer expectations. Already at the conceptual stage, we look into the future, assuming further development of our investors’ business. Therefore, each project provides for the probability of modernization or enlargement of the facility by new segments. We are of the opinion that the design path ends only when the hall is built and put into use. As a reliable and committed to cooperation architectural office, we not only create a project, but also prepare full documentation that ensures trouble-free acceptance of the facility.
Individual hall design
In the ARCHI-VISION studio, each project is preceded by an extensive interview with the client. Thanks to this, it is possible to meet his visions and adapt the concept to financial and functional assumptions. We start designing a warehouse or production hall once we know the industry standards and logistics processes that will apply in a given facility. The final shape of the design of a warehouse or production hall is also influenced by our creative concept. An example of this is the technology hall for servers: Polcom Data Center – a facility designed in cooperation with the design office “Bart 20” Piotr Milc. On the one hand, we focus on the ergonomics of the facility, on the other hand, we also attach great importance to ensuring that the design of the hall is distinguished by unconventional aesthetic values, paying attention to details. Guided by the original ideas and inventiveness of individual team members, we can offer our clients a completely personalized, unique hall concept. We want the design of the warehouse and production building to be flexible. By this term we understand the possibility of introducing changes adapted to the potential development plans of the company. We are aware that a perfectly organized space provides comfort and affects the efficiency and effectiveness of work. Therefore, when preparing the project, we take care of the collision-free functioning of the facility. In each case, the overriding value is safety. It is the foundation of every hall or warehouse project.



